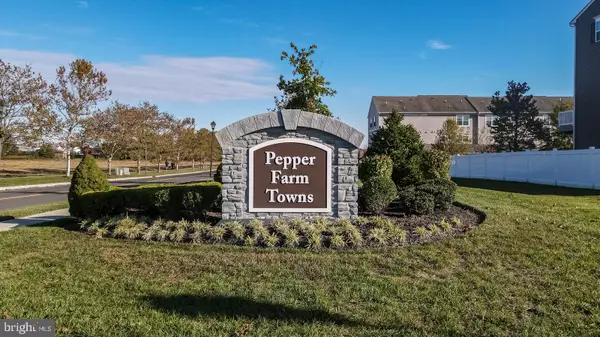For more information regarding the value of a property, please contact us for a free consultation.
203 SAMMY ST Swedesboro, NJ 08085
Want to know what your home might be worth? Contact us for a FREE valuation!

Our team is ready to help you sell your home for the highest possible price ASAP
Key Details
Sold Price $355,000
Property Type Townhouse
Sub Type Interior Row/Townhouse
Listing Status Sold
Purchase Type For Sale
Square Footage 1,720 sqft
Price per Sqft $206
Subdivision Pepper Farm Towns
MLS Listing ID NJGL2035462
Sold Date 12/11/23
Style Contemporary
Bedrooms 3
Full Baths 2
Half Baths 1
HOA Fees $85/mo
HOA Y/N Y
Abv Grd Liv Area 1,720
Originating Board BRIGHT
Year Built 2019
Annual Tax Amount $7,360
Tax Year 2023
Lot Size 2,309 Sqft
Acres 0.05
Lot Dimensions 0.00 x 0.00
Property Description
Welcome to Pepper Farm Towns in Woolwich Township! This Beethoven model home includes 3 bedrooms and 2.5 baths, designed with a neutral paint palette. Come in the front door to a convenient half bath and coat closet, and continue back to a bonus room, currently used as a family room. The family room (and all the carpet in the house) has been upgraded with Mohawk stain resistant carpet and moisture resistant padding, perfect for kids, pets, and everyday life. This flex space would also make a great game room, toy room, office, or workout space...the possibilities are endless! The family room has a sliding glass door to your backyard. The main level features a kitchen with stunning granite countertops, 42" cabinets, backsplash, and all stainless steel appliances. The kitchen has an island with plenty of seating and space for a kitchen table, set up perfectly for entertaining. The kitchen further includes a pantry and plenty of counter space for preparing and sharing a feast. The backdoor leads to a beautiful 2nd story composite deck that is just waiting for your grill! You’ll notice that this home has stairs that allow you access to the backyard. This is a great feature for entertaining and is one of two townhomes in the neighborhood with this feature! The spacious living room has recessed lighting and has a great open flow with the kitchen. Continue up the stairs to the 3 bedrooms and laundry. The washer and dryer are conveniently located on the upper floor with the bedrooms, with shelving for storage. There are two bedrooms at the front of the house and a beautiful common bathroom with a tub and shower. In the back of the house is the owner's suite with walk-in closet, tray ceiling, recessed lights, ceiling fan, and stunning bathroom with double sinks. And 6 years left on the 10 year home builders warranty! Come see this incredible home, and experience the wonderful local community. There are food truck festivals, dancing in the streets, a local brewery, restaurants, parks, ice cream shop, bakery, and ShopRite all within a few minutes. Not to mention being only minutes from NJ Turnpike, I-95, 295, Delaware, Philadelphia and Cherry Hill. All in the highly desirable Kingsway School District. Come see your new home during the Open House on Saturday, 10/29/23 from 1-3PM.
Location
State NJ
County Gloucester
Area Woolwich Twp (20824)
Zoning RES
Interior
Interior Features Combination Kitchen/Living, Combination Kitchen/Dining, Combination Dining/Living, Family Room Off Kitchen, Floor Plan - Open, Kitchen - Eat-In, Kitchen - Island, Kitchen - Table Space, Pantry, Recessed Lighting, Sprinkler System, Tub Shower, Upgraded Countertops, Walk-in Closet(s), Window Treatments
Hot Water Tankless, Natural Gas
Heating Forced Air
Cooling Central A/C
Flooring Luxury Vinyl Plank, Partially Carpeted, Ceramic Tile
Equipment Dishwasher, Disposal, Exhaust Fan, Microwave, Oven/Range - Gas, Washer, Water Heater - Tankless, Dryer - Electric
Fireplace N
Window Features Double Pane,Double Hung,Energy Efficient,Screens
Appliance Dishwasher, Disposal, Exhaust Fan, Microwave, Oven/Range - Gas, Washer, Water Heater - Tankless, Dryer - Electric
Heat Source Natural Gas
Laundry Upper Floor
Exterior
Exterior Feature Deck(s), Patio(s)
Parking Features Inside Access, Additional Storage Area
Garage Spaces 3.0
Utilities Available Cable TV Available, Under Ground
Water Access N
Roof Type Shingle
Accessibility None
Porch Deck(s), Patio(s)
Attached Garage 1
Total Parking Spaces 3
Garage Y
Building
Story 3
Foundation Slab
Sewer Public Sewer
Water Public
Architectural Style Contemporary
Level or Stories 3
Additional Building Above Grade, Below Grade
New Construction N
Schools
School District Kingsway Regional High
Others
Pets Allowed Y
Senior Community No
Tax ID 4864
Ownership Fee Simple
SqFt Source Assessor
Security Features Security System
Acceptable Financing Cash, Conventional, FHA, VA, Other
Listing Terms Cash, Conventional, FHA, VA, Other
Financing Cash,Conventional,FHA,VA,Other
Special Listing Condition Standard
Pets Allowed Cats OK, Dogs OK
Read Less

Bought with Laurie Kramer • BHHS Fox & Roach-Mullica Hill South
GET MORE INFORMATION




