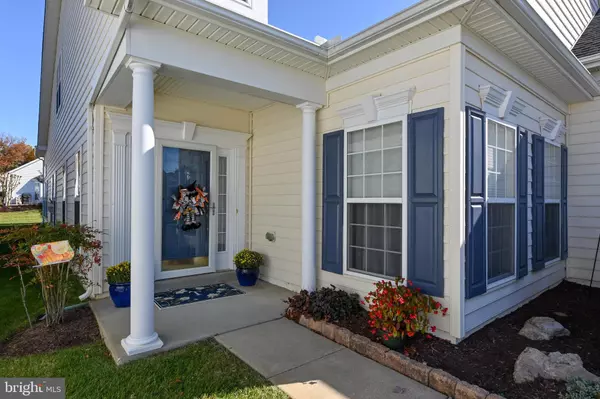For more information regarding the value of a property, please contact us for a free consultation.
714 HARMONY WAY Centreville, MD 21617
Want to know what your home might be worth? Contact us for a FREE valuation!

Our team is ready to help you sell your home for the highest possible price ASAP
Key Details
Sold Price $517,000
Property Type Single Family Home
Sub Type Detached
Listing Status Sold
Purchase Type For Sale
Square Footage 2,404 sqft
Price per Sqft $215
Subdivision Symphony Village
MLS Listing ID MDQA2008012
Sold Date 12/12/23
Style Traditional
Bedrooms 4
Full Baths 3
HOA Fees $260/mo
HOA Y/N Y
Abv Grd Liv Area 2,404
Originating Board BRIGHT
Year Built 2008
Annual Tax Amount $5,149
Tax Year 2022
Lot Size 6,342 Sqft
Acres 0.15
Property Description
Fabulous Vivaldi model with a sunroom extension, loft, sky basement and custom paver patio. Located in the heart of Symphony Village, this beautifully maintained and upgraded home offers an open floor plan plus privacy for visiting family and guests. Brazilian hardwood floors, free standing fireplace and vaulted ceiling are a few of the features that make this home so special. Inviting foyer as you enter the home, with living and dining areas straight ahead. Beyond are the family room, sun room and well-appointed kitchen. First floor owner's suite has a bay window (including custom treatments) and two walk-in closets along with a bathroom that offers separate vanities, a spacious shower and a corner soaking tub.. The kitchen cabinetry is rich cherry, and the counters are a light Corian. Also on the main floor are the guest bedroom with an adjacent bathroom, and a third bedroom or office at the front of the home. The gardens have been professionally landscaped and included is a gorgeous Japanese maple tree in the front planting bed.
The upper level has a large living/family area overlooking the main level, a full bathroom and a light-filled bedroom. The roof was replaced in 2021. Newer refrigerator, range, water heater and upstairs HVAC unit. One year home warranty for buyer.
Symphony Village is an award-winning 55+ Active Adult community in Centreville on Maryland’s Eastern Shore. There is a superb Clubhouse with a Fitness Center, Indoor & Outdoor Pools, Tennis/Pickle-ball/Bocce Courts, Billiards/Cards/Game/Craft Rooms, Pavilion & Grill. Path to nearby shopping center (and Dunkin Donuts, with Taco Bell coming soon). The charming town of Centreville offers several restaurants, a library, historic courthouse, and the Wharf on the Corsica River where you can launch your boat or rent kayaks or canoes for a day of fishing, crabbing, or just enjoying the lovely scenery. Fantastic new YMCA in town!
Location
State MD
County Queen Annes
Zoning AG
Rooms
Main Level Bedrooms 3
Interior
Interior Features Carpet, Chair Railings, Ceiling Fan(s), Combination Dining/Living, Crown Moldings, Dining Area, Entry Level Bedroom, Family Room Off Kitchen, Floor Plan - Open, Kitchen - Eat-In, Kitchen - Island, Recessed Lighting, Soaking Tub, Walk-in Closet(s), Window Treatments, Wood Floors
Hot Water Electric
Heating Heat Pump(s)
Cooling Heat Pump(s)
Flooring Hardwood, Tile/Brick, Carpet
Fireplaces Number 1
Fireplaces Type Gas/Propane
Equipment Dishwasher, Dryer - Electric, Extra Refrigerator/Freezer, Icemaker, Microwave, Oven/Range - Electric, Refrigerator, Range Hood, Washer, Water Heater
Fireplace Y
Appliance Dishwasher, Dryer - Electric, Extra Refrigerator/Freezer, Icemaker, Microwave, Oven/Range - Electric, Refrigerator, Range Hood, Washer, Water Heater
Heat Source Electric, Propane - Leased
Laundry Main Floor
Exterior
Parking Features Garage - Front Entry
Garage Spaces 2.0
Utilities Available Cable TV Available, Electric Available, Phone Available, Propane, Sewer Available
Amenities Available Bar/Lounge, Billiard Room, Club House, Common Grounds, Community Center, Exercise Room, Fitness Center, Game Room, Jog/Walk Path, Library, Meeting Room, Party Room, Picnic Area, Pool - Indoor, Pool - Outdoor, Shuffleboard, Swimming Pool, Other, Hot tub, Tot Lots/Playground
Water Access N
View Garden/Lawn
Roof Type Architectural Shingle
Accessibility Level Entry - Main
Attached Garage 2
Total Parking Spaces 2
Garage Y
Building
Story 2
Foundation Slab
Sewer Public Sewer
Water Public
Architectural Style Traditional
Level or Stories 2
Additional Building Above Grade, Below Grade
New Construction N
Schools
School District Queen Anne'S County Public Schools
Others
HOA Fee Include Common Area Maintenance,Lawn Maintenance,Management,Pool(s),Recreation Facility,Reserve Funds,Road Maintenance,Snow Removal
Senior Community Yes
Age Restriction 55
Tax ID 1803041808
Ownership Fee Simple
SqFt Source Assessor
Acceptable Financing Cash, Conventional, FHA, VA
Horse Property N
Listing Terms Cash, Conventional, FHA, VA
Financing Cash,Conventional,FHA,VA
Special Listing Condition Standard
Read Less

Bought with Carol Snyder • Monument Sotheby's International Realty
GET MORE INFORMATION




