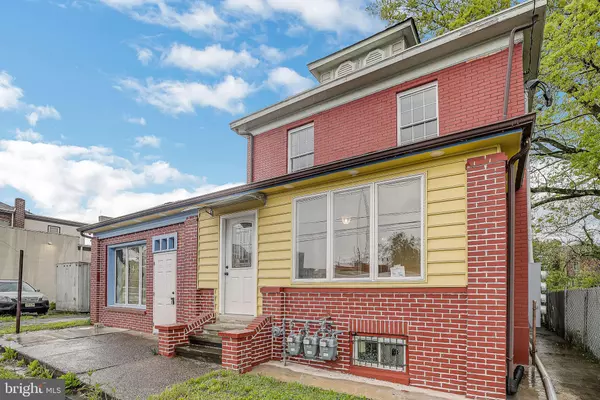For more information regarding the value of a property, please contact us for a free consultation.
848 CALHOUN ST Trenton, NJ 08618
Want to know what your home might be worth? Contact us for a FREE valuation!

Our team is ready to help you sell your home for the highest possible price ASAP
Key Details
Sold Price $275,000
Property Type Multi-Family
Sub Type Detached
Listing Status Sold
Purchase Type For Sale
Square Footage 1,960 sqft
Price per Sqft $140
MLS Listing ID NJME2016228
Sold Date 12/11/23
Style Converted Dwelling
Abv Grd Liv Area 1,960
Originating Board BRIGHT
Year Built 1932
Annual Tax Amount $4,203
Tax Year 2021
Lot Size 4,000 Sqft
Acres 0.09
Lot Dimensions 40.00 x 100.00
Property Description
This Tri-plex presents an Excellent Investment Opportunity. Two units have been fully renovated, with white appliances and new Hardwood floors.
The first floor offers two bedrooms and 1.5 bathrooms, Living Room, an Enclosed Porch area, and a bonus room. The second floor offers three bedrooms, two full baths, and a Den area; One bathroom has a Jacuzzi with a double sink. Laminate hardwood floors run throughout these units, While the Open concept kitchens have granite countertops and a full 200 AMP service.
Unit 3 is unfinished with the framing and a 200 AMP service. This unit could be a commercial space or an additional residential unit. Full access to the rear of the property through a private driveway.
A Detached (brick) two-car garage with a framed-out door; Each unit has separate basement access. There is a new roof, new windows, doors, electrical panel boxes, and light fixtures—three new (60 gallons) water heaters. The heating system is prepared for Central Air; It needs Condenser units.
Property is being sold Strickly AS-IS.
Location
State NJ
County Mercer
Area Trenton City (21111)
Zoning BB
Rooms
Basement Unfinished
Interior
Interior Features Kitchen - Island
Hot Water 60+ Gallon Tank
Heating Forced Air
Cooling Central A/C
Flooring Engineered Wood
Equipment Built-In Microwave, Cooktop
Fireplace N
Appliance Built-In Microwave, Cooktop
Heat Source Natural Gas
Exterior
Exterior Feature Porch(es)
Garage Garage - Front Entry
Garage Spaces 2.0
Utilities Available Natural Gas Available, Electric Available, Sewer Available
Water Access N
View City
Roof Type Asphalt
Street Surface Black Top
Accessibility 2+ Access Exits, 32\"+ wide Doors, 36\"+ wide Halls
Porch Porch(es)
Road Frontage City/County
Total Parking Spaces 2
Garage Y
Building
Lot Description Rear Yard, Private
Foundation Concrete Perimeter
Sewer Public Sewer
Water Public
Architectural Style Converted Dwelling
Additional Building Above Grade, Below Grade
Structure Type 9'+ Ceilings
New Construction N
Schools
Elementary Schools Martin Luther King Jr
Middle Schools Rivera
High Schools Trenton Central
School District Trenton Public Schools
Others
Tax ID 11-06804-00003
Ownership Fee Simple
SqFt Source Assessor
Security Features Carbon Monoxide Detector(s),Smoke Detector
Acceptable Financing Cash, Conventional, FHA, FHA 203(k), VA
Listing Terms Cash, Conventional, FHA, FHA 203(k), VA
Financing Cash,Conventional,FHA,FHA 203(k),VA
Special Listing Condition Standard
Read Less

Bought with Bradley Perez • RE/MAX Tri County
GET MORE INFORMATION




