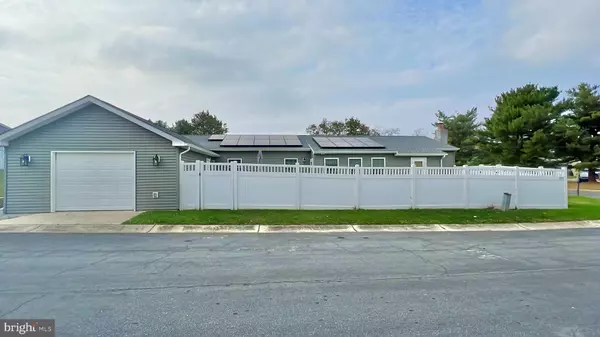For more information regarding the value of a property, please contact us for a free consultation.
24 CEDAR PL Swedesboro, NJ 08085
Want to know what your home might be worth? Contact us for a FREE valuation!

Our team is ready to help you sell your home for the highest possible price ASAP
Key Details
Sold Price $350,000
Property Type Single Family Home
Sub Type Detached
Listing Status Sold
Purchase Type For Sale
Square Footage 2,469 sqft
Price per Sqft $141
Subdivision High Hill Farms
MLS Listing ID NJGL2035792
Sold Date 12/08/23
Style Ranch/Rambler
Bedrooms 4
Full Baths 2
HOA Fees $18/mo
HOA Y/N Y
Abv Grd Liv Area 2,469
Originating Board BRIGHT
Year Built 1977
Annual Tax Amount $5,239
Tax Year 2022
Lot Size 6,970 Sqft
Acres 0.16
Lot Dimensions 0.00 x 0.00
Property Description
Welcome to 24 Cedar Place. This expanded and sprawling rancher has 4 bedrooms, but additional sleeping areas, if needed, in the 1100 square foot addition. The owners have also updated the following: Roof is 1 year old, Hot Water Heater is 2 years old, Air Conditioner is 2 years old, Furnace is 2 years old, fully privacy vinyl fencing, and updated trex decking. As you walk inside, you are greeted with a large living room with fireplace, a bonus living or formal dining space, and the huge updated eat-in kitchen. Off the the formal dining room/bonus living space, you have access to the fully fenced in court yard. The home has a unique layout, with bedrooms on each side of the long hallway, the main bathroom is attached to the laundry room, and a large walk in closet, with closet organizers installed. At the end of the hall, is the huge primary suite, with secondary sleeping area or bonus living area, which has direct access to the court yard.
Location
State NJ
County Gloucester
Area Logan Twp (20809)
Zoning GLOUCESTER COULTY
Rooms
Main Level Bedrooms 4
Interior
Hot Water Electric
Cooling Central A/C
Fireplace N
Heat Source Natural Gas
Exterior
Parking Features Garage - Front Entry, Garage Door Opener
Garage Spaces 3.0
Water Access N
Roof Type Shingle
Accessibility 2+ Access Exits
Attached Garage 1
Total Parking Spaces 3
Garage Y
Building
Story 1
Foundation Slab
Sewer Public Sewer
Water Public
Architectural Style Ranch/Rambler
Level or Stories 1
Additional Building Above Grade, Below Grade
New Construction N
Schools
School District Kingsway Regional High
Others
Senior Community No
Tax ID 09-01811-00001
Ownership Fee Simple
SqFt Source Assessor
Special Listing Condition Standard
Read Less

Bought with Benjamin Vincent Ellis III • Keller Williams Realty - Washington Township
GET MORE INFORMATION




