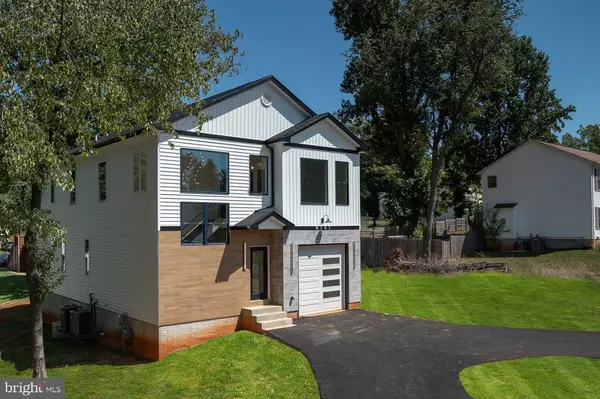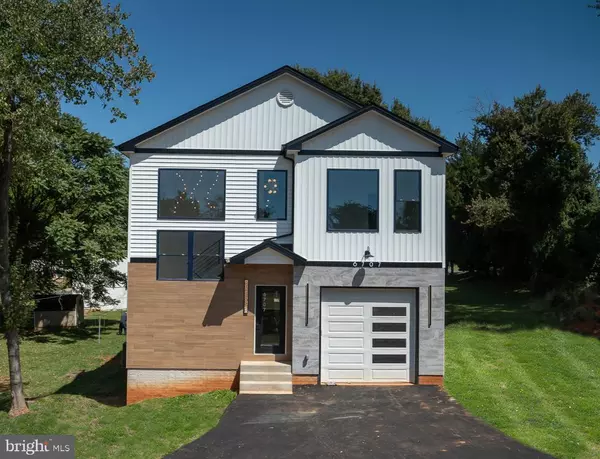For more information regarding the value of a property, please contact us for a free consultation.
6707 FAIRMOUNT AVE Baltimore, MD 21215
Want to know what your home might be worth? Contact us for a FREE valuation!

Our team is ready to help you sell your home for the highest possible price ASAP
Key Details
Sold Price $580,000
Property Type Single Family Home
Sub Type Detached
Listing Status Sold
Purchase Type For Sale
Square Footage 3,849 sqft
Price per Sqft $150
Subdivision Gwynns Falls
MLS Listing ID MDBC2079734
Sold Date 12/08/23
Style Other
Bedrooms 5
Full Baths 4
Half Baths 1
HOA Y/N N
Abv Grd Liv Area 2,657
Originating Board BRIGHT
Year Built 2023
Tax Year 2023
Lot Size 5,500 Sqft
Acres 0.13
Lot Dimensions 0.00 x 0.00
Property Description
This brand new spectacular residence was not built just to be your next home, it was built to be your dream home! It is truly livable art and your chance to own a masterfully designed and built HGTV-caliber home. The list of features in this 3,800+ square feet of finished living space home includes an open floor plan, 9' ceilings, 5 BR, 4.5 spa-like baths, en-suite bathroom in 4 bedrooms, chef's kitchen w/ statement island, club lounge, movie theater lounge, bar, garage, 4 fireplaces, biometric entry door lock, custom tile work, custom lighting throughout, 2nd floor laundry, dual zone HVAC, tankless hot water heater, Owner's suite with cathedral ceiling, double-height living room, lots of natural light and more; all nestled on a quiet street. Stand out homes like this are rare and even more so when they're newly constructed. Do not miss an opportunity to love where you live!
Location
State MD
County Baltimore
Zoning DR 5.5
Rooms
Other Rooms Primary Bedroom, Bedroom 2, Bedroom 3, Bedroom 4, Bedroom 5
Basement Full, Fully Finished, Interior Access
Interior
Interior Features Bar, Combination Dining/Living, Combination Kitchen/Dining, Combination Kitchen/Living, Dining Area, Efficiency, Floor Plan - Open, Kitchen - Gourmet, Kitchen - Island, Primary Bath(s), Bathroom - Soaking Tub, Wet/Dry Bar, Wood Floors, Other
Hot Water Natural Gas
Heating Central
Cooling Central A/C
Flooring Hardwood, Luxury Vinyl Tile, Ceramic Tile, Wood, Heavy Duty
Fireplaces Number 4
Fireplaces Type Electric, Marble
Equipment Built-In Microwave, Dishwasher, Oven/Range - Gas, Refrigerator
Fireplace Y
Window Features Casement,Double Hung,Energy Efficient
Appliance Built-In Microwave, Dishwasher, Oven/Range - Gas, Refrigerator
Heat Source Electric
Laundry Hookup, Upper Floor
Exterior
Parking Features Garage - Front Entry, Inside Access
Garage Spaces 5.0
Utilities Available Natural Gas Available
Water Access N
Roof Type Shingle
Accessibility None
Attached Garage 1
Total Parking Spaces 5
Garage Y
Building
Story 2
Foundation Brick/Mortar, Concrete Perimeter
Sewer Public Septic
Water Public
Architectural Style Other
Level or Stories 2
Additional Building Above Grade, Below Grade
Structure Type 9'+ Ceilings,Dry Wall,High,Vaulted Ceilings
New Construction Y
Schools
Elementary Schools Wellwood
Middle Schools Pikesville
High Schools Woodlawn High Center For Pre-Eng. Res.
School District Baltimore County Public Schools
Others
Senior Community No
Tax ID 04032500018127
Ownership Fee Simple
SqFt Source Assessor
Security Features Carbon Monoxide Detector(s),Smoke Detector
Acceptable Financing Conventional, FHA, VA, Other, Cash
Listing Terms Conventional, FHA, VA, Other, Cash
Financing Conventional,FHA,VA,Other,Cash
Special Listing Condition Standard
Read Less

Bought with Allison K Robinson • Certified Home Specialists Realty Inc.
GET MORE INFORMATION




