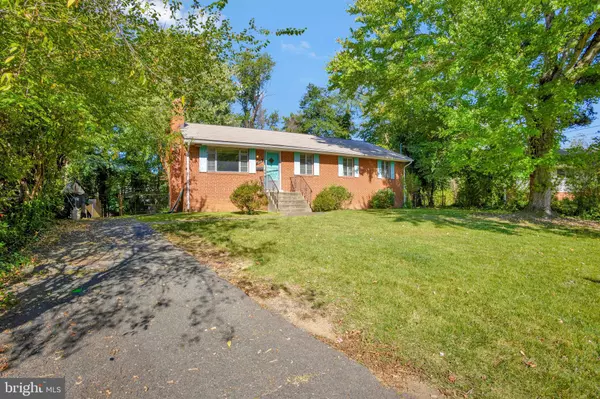For more information regarding the value of a property, please contact us for a free consultation.
3829 BARCROFT LN Alexandria, VA 22312
Want to know what your home might be worth? Contact us for a FREE valuation!

Our team is ready to help you sell your home for the highest possible price ASAP
Key Details
Sold Price $610,000
Property Type Single Family Home
Sub Type Detached
Listing Status Sold
Purchase Type For Sale
Square Footage 2,100 sqft
Price per Sqft $290
Subdivision Barcroft Terrace
MLS Listing ID VAFX2150394
Sold Date 12/05/23
Style Ranch/Rambler
Bedrooms 3
Full Baths 2
HOA Y/N N
Abv Grd Liv Area 1,400
Originating Board BRIGHT
Year Built 1959
Annual Tax Amount $6,991
Tax Year 2023
Lot Size 0.307 Acres
Acres 0.31
Property Description
You will find the possibilities are endless - 3BR, 2BA ranch/rambler situated on a quiet cul-de-sac in sought after Barcroft Terrace. This home offers ideal main level living. The living room will accommodate large family gatherings. The dining room will host intimate meals for family and friends. The efficiently designed country kitchen offers ample cabinets, and counter space. The spacious bedrooms offer plenty of space for sleep, storage or play. Downstairs, a family-sized recreation room for entertaining pleasure with walk-out access to large fenced backyard. The spacious storage area will help keep things handy but out of sight. This home is surrounded by mature trees to provide privacy and peaceful relaxation. Conveniently located to major commuter routes, shopping and restaurants.
Location
State VA
County Fairfax
Zoning 130
Rooms
Other Rooms Living Room, Dining Room, Primary Bedroom, Bedroom 2, Bedroom 3, Kitchen, Foyer, Recreation Room, Primary Bathroom, Full Bath
Basement Full, Fully Finished, Walkout Level
Main Level Bedrooms 3
Interior
Interior Features Carpet, Entry Level Bedroom, Floor Plan - Traditional, Kitchen - Country, Primary Bath(s), Wood Floors, Window Treatments
Hot Water Natural Gas
Heating Forced Air
Cooling Central A/C
Flooring Hardwood, Carpet, Vinyl, Ceramic Tile
Fireplaces Number 2
Fireplaces Type Mantel(s)
Equipment Stove, Washer, Dishwasher, Disposal, Refrigerator, Oven/Range - Gas, Exhaust Fan
Fireplace Y
Appliance Stove, Washer, Dishwasher, Disposal, Refrigerator, Oven/Range - Gas, Exhaust Fan
Heat Source Natural Gas
Laundry Lower Floor
Exterior
Exterior Feature Patio(s)
Fence Fully, Rear
Water Access N
View Trees/Woods
Accessibility Other
Porch Patio(s)
Garage N
Building
Lot Description Landscaping, Backs to Trees, Cul-de-sac
Story 2
Foundation Other
Sewer Public Sewer
Water Public
Architectural Style Ranch/Rambler
Level or Stories 2
Additional Building Above Grade, Below Grade
New Construction N
Schools
School District Fairfax County Public Schools
Others
Senior Community No
Tax ID 0613 09 0073
Ownership Fee Simple
SqFt Source Assessor
Special Listing Condition Standard
Read Less

Bought with Ruth D Henriquez • International Real Estate Company
GET MORE INFORMATION




