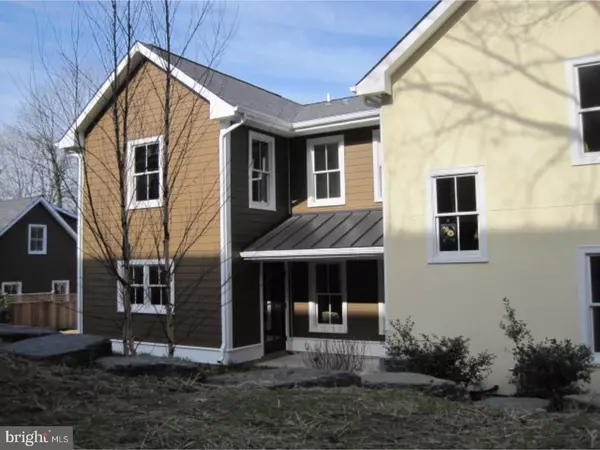For more information regarding the value of a property, please contact us for a free consultation.
146 N CHURCH ST Doylestown, PA 18901
Want to know what your home might be worth? Contact us for a FREE valuation!

Our team is ready to help you sell your home for the highest possible price ASAP
Key Details
Sold Price $500,000
Property Type Single Family Home
Sub Type Twin/Semi-Detached
Listing Status Sold
Purchase Type For Sale
Square Footage 1,700 sqft
Price per Sqft $294
MLS Listing ID 1000191178
Sold Date 07/27/18
Style Colonial,Traditional
Bedrooms 2
Full Baths 2
Half Baths 1
HOA Fees $66/ann
HOA Y/N N
Abv Grd Liv Area 1,700
Originating Board TREND
Year Built 1899
Annual Tax Amount $5,563
Tax Year 2018
Lot Size 0.305 Acres
Acres 0.3
Lot Dimensions 82X162
Property Description
Beautiful 1856 historic 2 bedroom, 2.5 bathroom twin right in Doylestown Borough! A quick walk away from Doylestown's great shops and restaurants! This unit has private parking that opens up to an incredibly landscaped property with flagstone patio in the rear. The entire house is brand new construction which includes Hardiplank siding, Stucco, Anderson windows, and newly shingled slate line roof. The first floor has a spacious open layout consisting of custom eat in kitchen complete with backsplash and granite, dining room, and living room complete with a powder room. There are beautiful hardwood floors throughout and also includes a gas fireplace with antique mantel. The second floor hosts the main suite with custom tile bathroom and walk-in closet. The remainder of the second floor consists of a spare bedroom in the front of the house, custom tiled hall bathroom and laundry room. House has central air and natural gas forced hot air heat. Basement under front half of the house, slab under back half of the house. Condo association fee is made up of 1/3 of the main insurance policy only which will be approximately $1000.00
Location
State PA
County Bucks
Area Doylestown Boro (10108)
Zoning CR
Direction North
Rooms
Other Rooms Living Room, Dining Room, Primary Bedroom, Kitchen, Family Room, Bedroom 1, Laundry, Attic
Basement Full, Unfinished, Drainage System
Interior
Interior Features Primary Bath(s), Kitchen - Island, Kitchen - Eat-In
Hot Water Natural Gas
Heating Gas, Hot Water, Forced Air, Programmable Thermostat
Cooling Central A/C
Flooring Wood, Fully Carpeted, Tile/Brick
Fireplaces Number 1
Fireplaces Type Brick, Gas/Propane
Equipment Cooktop, Built-In Range, Oven - Self Cleaning, Dishwasher, Disposal, Built-In Microwave
Fireplace Y
Window Features Energy Efficient
Appliance Cooktop, Built-In Range, Oven - Self Cleaning, Dishwasher, Disposal, Built-In Microwave
Heat Source Natural Gas
Laundry Upper Floor
Exterior
Exterior Feature Patio(s), Porch(es)
Garage Spaces 3.0
Utilities Available Cable TV
Water Access N
Roof Type Shingle
Accessibility None
Porch Patio(s), Porch(es)
Total Parking Spaces 3
Garage N
Building
Lot Description Sloping, Open, Rear Yard, SideYard(s)
Story 2
Foundation Brick/Mortar, Slab
Sewer Public Sewer
Water Public
Architectural Style Colonial, Traditional
Level or Stories 2
Additional Building Above Grade
Structure Type Cathedral Ceilings
New Construction Y
Schools
Elementary Schools Linden
Middle Schools Lenape
High Schools Central Bucks High School West
School District Central Bucks
Others
Pets Allowed Y
HOA Fee Include Insurance
Senior Community No
Tax ID 08-005-173
Ownership Condominium
Pets Allowed Case by Case Basis
Read Less

Bought with Phyllis R Smith • Class-Harlan Real Estate
GET MORE INFORMATION




