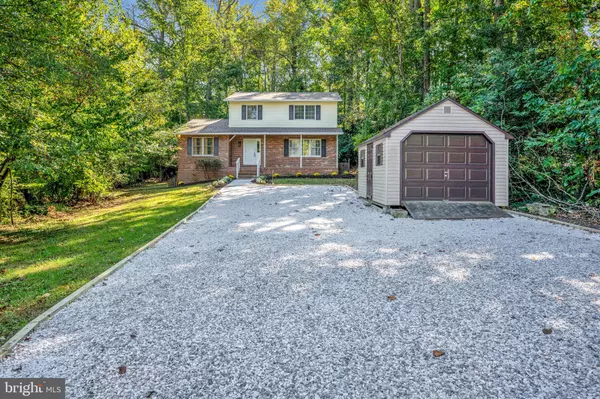For more information regarding the value of a property, please contact us for a free consultation.
2821 GLEN ISLE RD Riva, MD 21140
Want to know what your home might be worth? Contact us for a FREE valuation!

Our team is ready to help you sell your home for the highest possible price ASAP
Key Details
Sold Price $575,000
Property Type Single Family Home
Sub Type Detached
Listing Status Sold
Purchase Type For Sale
Square Footage 1,846 sqft
Price per Sqft $311
Subdivision Riva
MLS Listing ID MDAA2070778
Sold Date 12/06/23
Style Colonial
Bedrooms 3
Full Baths 2
Half Baths 1
HOA Y/N N
Abv Grd Liv Area 1,846
Originating Board BRIGHT
Year Built 1984
Annual Tax Amount $4,580
Tax Year 2022
Lot Size 0.495 Acres
Acres 0.49
Property Description
An exceptional opportunity awaits with this fully updated home, boasting a host of modern enhancements. Revel in the remodeled kitchen and baths, new architectural roof, and fresh HVAC system, all contributing to a stress-free living experience. The formal living and dining rooms create an elegant ambiance, and the kitchen with table space ensures a delightful area for casual dining. A spacious family room enhances the living space, while the generous primary suite with a private bath offers a personal retreat. Two additional well-proportioned bedrooms and another full bath complete the second level, providing comfort and privacy. The extensive lot with a deck backing to serene trees ensures both outdoor enjoyment and privacy. Additionally, a detached garage adds convenience and extra storage. Located in Riva, this home is a mere stone's throw away from major commuting routes and all the amenities and charm that Annapolis has to offer, making it an attractive destination for a well-rounded lifestyle. Don't miss out on this fantastic opportunity!
Location
State MD
County Anne Arundel
Zoning R1
Rooms
Basement Full, Interior Access, Unfinished, Outside Entrance
Interior
Interior Features Breakfast Area, Carpet, Ceiling Fan(s), Family Room Off Kitchen, Formal/Separate Dining Room, Kitchen - Eat-In, Kitchen - Table Space, Primary Bath(s), Stall Shower, Tub Shower, Wood Floors, Kitchen - Gourmet
Hot Water Electric
Heating Heat Pump(s)
Cooling Central A/C, Ceiling Fan(s)
Flooring Carpet, Ceramic Tile, Hardwood
Equipment Dishwasher, Dryer, Oven/Range - Electric, Refrigerator, Washer, Built-In Microwave
Furnishings No
Fireplace N
Appliance Dishwasher, Dryer, Oven/Range - Electric, Refrigerator, Washer, Built-In Microwave
Heat Source Electric
Laundry Basement, Dryer In Unit, Has Laundry, Washer In Unit
Exterior
Exterior Feature Porch(es), Deck(s)
Water Access N
Accessibility Other
Porch Porch(es), Deck(s)
Garage N
Building
Story 3
Foundation Block
Sewer Private Septic Tank
Water Well
Architectural Style Colonial
Level or Stories 3
Additional Building Above Grade, Below Grade
New Construction N
Schools
Elementary Schools Davidsonville
Middle Schools Central
High Schools South River
School District Anne Arundel County Public Schools
Others
Senior Community No
Tax ID 020200090002325
Ownership Fee Simple
SqFt Source Assessor
Special Listing Condition Standard
Read Less

Bought with Caroline Paper • AB & Co Realtors, Inc.
GET MORE INFORMATION




