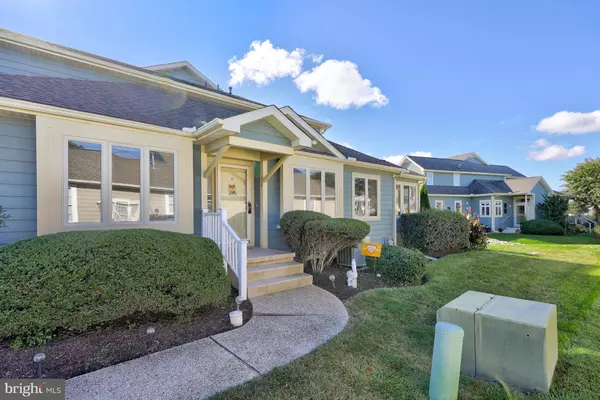For more information regarding the value of a property, please contact us for a free consultation.
252 LAKESIDE DR Lewes, DE 19958
Want to know what your home might be worth? Contact us for a FREE valuation!

Our team is ready to help you sell your home for the highest possible price ASAP
Key Details
Sold Price $415,000
Property Type Townhouse
Sub Type End of Row/Townhouse
Listing Status Sold
Purchase Type For Sale
Square Footage 1,521 sqft
Price per Sqft $272
Subdivision Plantations East
MLS Listing ID DESU2049860
Sold Date 11/30/23
Style Coastal,Villa
Bedrooms 3
Full Baths 2
Half Baths 1
HOA Fees $104/qua
HOA Y/N Y
Abv Grd Liv Area 1,521
Originating Board BRIGHT
Year Built 2001
Annual Tax Amount $1,355
Tax Year 2022
Lot Dimensions 46.00 x 89.00
Property Description
Step into coastal life with this lakefront, end unit villa that defines the essence of resort living. Nestled in the Plantations East community in Lewes, at the water's edge, this home invites you to experience a seamless blend of sophistication and relaxation. The open floor plan sprawls graciously across the main level, adorned with a 2-story vaulted ceiling that enhances the feeling of space and grandeur, and kept cozy by the corner fireplace. Every corner of the interior is designed to offer panoramic lawn & garden views, and the serene lake beyond. The heart of the home is a gourmet, eat-in kitchen, meticulously appointed to satisfy the most discerning culinary tastes. Offering granite countertops, crisp-white cabinetry contrasted by a large format blue subway tile backsplash and accented with stainless steel appliances. Whether you're preparing a casual brunch or a gourmet dinner, this kitchen is equipped to meet your every need. The main level is crowned by a primary bedroom, a space of tranquility. With its private screened porch, it provides an intimate retreat where you can savor your morning coffee while overlooking the tranquil lake. The ensuite bathroom completes this sanctuary, offering its own unique spa-like experience. The upper level of the villa hosts two elegantly designed guest rooms, each providing a comfortable and inviting space for friends or family. A well-appointed hall bath ensures convenience and privacy for guests. In addition to the interior splendor, the villa boasts a solarium that extends from the main living area, offering a sunlit space to unwind and bask in the beauty of the lake. Whether you're entertaining guests or enjoying a quiet afternoon, the solarium is a versatile space that seamlessly integrates with the natural surroundings. This lakefront coastal villa is not just a home; it's a destination—a retreat that captures the essence of resort living, where every day feels like a vacation. Welcome to your personal oasis by the lake.
Location
State DE
County Sussex
Area Lewes Rehoboth Hundred (31009)
Zoning MR
Rooms
Other Rooms Living Room, Dining Room, Primary Bedroom, Bedroom 2, Bedroom 3, Kitchen, Foyer, Solarium
Main Level Bedrooms 1
Interior
Interior Features Breakfast Area, Carpet, Ceiling Fan(s), Combination Kitchen/Living, Dining Area, Entry Level Bedroom, Floor Plan - Open, Kitchen - Eat-In, Kitchen - Gourmet, Primary Bath(s), Recessed Lighting, Stall Shower, Tub Shower, Upgraded Countertops, Walk-in Closet(s), Window Treatments
Hot Water Natural Gas, Electric
Heating Heat Pump(s)
Cooling Central A/C, Ceiling Fan(s)
Flooring Luxury Vinyl Plank
Fireplaces Number 1
Fireplaces Type Gas/Propane, Other, Mantel(s), Corner
Equipment Built-In Microwave, Dishwasher, Disposal, Dryer, Dryer - Front Loading, Energy Efficient Appliances, Exhaust Fan, Freezer, Icemaker, Oven/Range - Electric, Refrigerator, Stainless Steel Appliances, Washer, Washer - Front Loading, Water Dispenser, Water Heater
Fireplace Y
Window Features Double Pane,Vinyl Clad
Appliance Built-In Microwave, Dishwasher, Disposal, Dryer, Dryer - Front Loading, Energy Efficient Appliances, Exhaust Fan, Freezer, Icemaker, Oven/Range - Electric, Refrigerator, Stainless Steel Appliances, Washer, Washer - Front Loading, Water Dispenser, Water Heater
Heat Source Electric
Laundry Main Floor
Exterior
Exterior Feature Enclosed, Roof, Screened
Garage Garage - Front Entry, Garage Door Opener, Inside Access
Garage Spaces 3.0
Amenities Available Common Grounds
Water Access N
View Garden/Lawn, Panoramic, Pond
Roof Type Architectural Shingle,Pitched
Accessibility Other
Porch Enclosed, Roof, Screened
Attached Garage 1
Total Parking Spaces 3
Garage Y
Building
Lot Description Backs - Open Common Area, Front Yard, Landscaping, Pond, Rear Yard, SideYard(s)
Story 2
Foundation Crawl Space
Sewer Public Sewer
Water Public
Architectural Style Coastal, Villa
Level or Stories 2
Additional Building Above Grade, Below Grade
Structure Type 2 Story Ceilings,Dry Wall
New Construction N
Schools
Elementary Schools Rehoboth
Middle Schools Beacon
High Schools Cape Henlopen
School District Cape Henlopen
Others
HOA Fee Include Trash,Common Area Maintenance,Management,Reserve Funds,Road Maintenance,Security Gate,Snow Removal
Senior Community No
Tax ID 334-06.00-1350.00
Ownership Condominium
Security Features Main Entrance Lock,Smoke Detector
Acceptable Financing Cash, Conventional, FHA, VA
Listing Terms Cash, Conventional, FHA, VA
Financing Cash,Conventional,FHA,VA
Special Listing Condition Standard
Read Less

Bought with Christopher Cohan • RE/MAX Horizons
GET MORE INFORMATION




