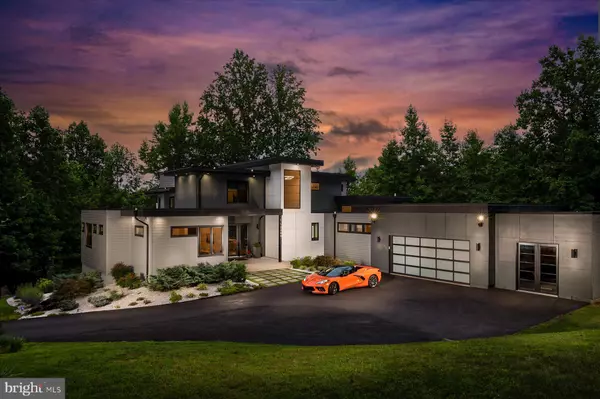For more information regarding the value of a property, please contact us for a free consultation.
3508 CASTLE WAY Davidsonville, MD 21035
Want to know what your home might be worth? Contact us for a FREE valuation!

Our team is ready to help you sell your home for the highest possible price ASAP
Key Details
Sold Price $1,950,000
Property Type Single Family Home
Sub Type Detached
Listing Status Sold
Purchase Type For Sale
Square Footage 6,300 sqft
Price per Sqft $309
Subdivision Athlone Hills
MLS Listing ID MDAA2067040
Sold Date 12/01/23
Style Contemporary
Bedrooms 5
Full Baths 4
Half Baths 1
HOA Y/N N
Abv Grd Liv Area 3,800
Originating Board BRIGHT
Year Built 2018
Annual Tax Amount $11,082
Tax Year 2022
Lot Size 2.050 Acres
Acres 2.05
Property Description
Presenting an architecturally stunning masterpiece situated on a secluded 2-acre estate lot. This elegant and distinctive residence offers the ultimate embodiment of modern design and lifestyle. Upon arrival, you'll be greeted by a striking exterior that features a 30-year TPO roof, tasteful hardiplank siding and paneling, sleek black Pella Architectural Series casement windows, and a welcoming 9-foot glass entry door that seamlessly blends with the lush greenery and carefully crafted hardscape. From the instant you step inside, this custom-built luxury home captures your attention and takes your breath away. The interplay of clean lines and timeless color schemes creates a powerful and lasting impression. The first floor is adorned with a striking wall of windows, luxurious plank bamboo flooring, and solid 8-foot core interior doors. The main level living room boasts a grand 20-foot ceiling, adorned with a captivating stone wall and a modern linear gas fireplace crowned by a floating mantel. For culinary enthusiasts, the true chef's kitchen is a source of delight, featuring custom cabinets, a generous 9-foot island, pristine quartz counters, and a convenient walk-in pantry. Large glass doors lead to an expansive deck with elegant steel cable railings, providing an ideal outdoor space for evening relaxation while overlooking the inviting saltwater pool and charming fountains—an area primed for endless entertainment. Additional rooms on the first floor enjoy 10-foot ceilings, including the romantic and spacious primary suite, which features a fabulous walk-in closet. The sophisticated primary bath offers a spa-inspired oasis, inviting relaxation in the freestanding soaker tub or the oversized glass-enclosed shower with meticulously chosen tiled walls. Dual quartz vanities and beautiful tile flooring complete the luxurious atmosphere. A full-scale home office on the main level caters to your busy lifestyle, offering a quiet workspace and much-needed convenience. A secondary suite with its own bath ensures privacy and convenience for guests, in-laws, or an au-pair. Conveniently located off the garage, a mudroom with built-in cubbies and a spacious laundry room adds a practical touch. Every room, angle, and space has been thoughtfully designed to create the perfect balance of space, tranquility, and lavish comfort. The second floor reveals two generously sized bedrooms, an ample loft perfect for movie nights, homework sessions, and cherished sleepovers, and a modern full bath adorned with sleek fixtures. The walk-out lower level boasts 9-foot ceilings and abundant daylight, featuring luxurious plank flooring throughout. Enjoy handcrafted cocktails at the custom-built bar, illuminated by LED lighting, and adorned with quartz countertops and textured tiles—a space that invites celebration throughout the seasons. An expansive open rec-room boasts a linear electric fireplace and custom built-ins, setting the stage for relaxation and entertainment. Completing the lower level are a full-sized bedroom, a well-appointed bath, and a game room—elevating leisure and enjoyment. Behind private doors near the bar, discover a golf simulator and lounge—a perfect space for perfecting your swing or unwinding in style. A private studio, accessible via the garage or exterior entrance, features 12-foot ceilings, an elegant wainscot feature wall, and waterproof vinyl flooring—a versatile haven suitable for a gym, recording studio, or additional office space. At ground level, a welcoming patio invites relaxation with a firepit and ample lounge space, creating an outdoor haven for tranquility and camaraderie. The crystal-clear saltwater pool stands as a centerpiece of leisure, providing months of rejuvenation and enjoyment.This remarkable estate is poised to become the backdrop for your new traditions, a place where memories are created,relationships are cherished, and the art of gracious living flourishes.
Location
State MD
County Anne Arundel
Zoning RA
Rooms
Other Rooms Living Room, Dining Room, Primary Bedroom, Bedroom 2, Bedroom 3, Bedroom 4, Kitchen, Game Room, Foyer, Exercise Room, Great Room, Laundry, Loft, Mud Room, Office, Recreation Room, Primary Bathroom, Full Bath, Half Bath, Additional Bedroom
Basement Daylight, Full, Full, Fully Finished, Heated, Improved, Interior Access, Outside Entrance, Poured Concrete, Rear Entrance, Walkout Level, Windows
Main Level Bedrooms 2
Interior
Hot Water Electric, Multi-tank
Heating Forced Air, Zoned
Cooling Central A/C, Zoned
Fireplaces Number 3
Furnishings No
Fireplace Y
Heat Source Electric
Exterior
Parking Features Additional Storage Area, Garage - Front Entry, Garage Door Opener, Inside Access, Oversized
Garage Spaces 14.0
Utilities Available Under Ground
Water Access N
Roof Type Architectural Shingle,Concrete,Metal
Accessibility None
Attached Garage 2
Total Parking Spaces 14
Garage Y
Building
Story 3
Foundation Concrete Perimeter
Sewer Private Septic Tank
Water Well
Architectural Style Contemporary
Level or Stories 3
Additional Building Above Grade, Below Grade
Structure Type 2 Story Ceilings,9'+ Ceilings,High
New Construction N
Schools
Elementary Schools Davidsonville
Middle Schools Central
High Schools South River
School District Anne Arundel County Public Schools
Others
Senior Community No
Tax ID 020100090102926
Ownership Fee Simple
SqFt Source Assessor
Special Listing Condition Standard
Read Less

Bought with Bradley R Kappel • TTR Sotheby's International Realty
GET MORE INFORMATION




