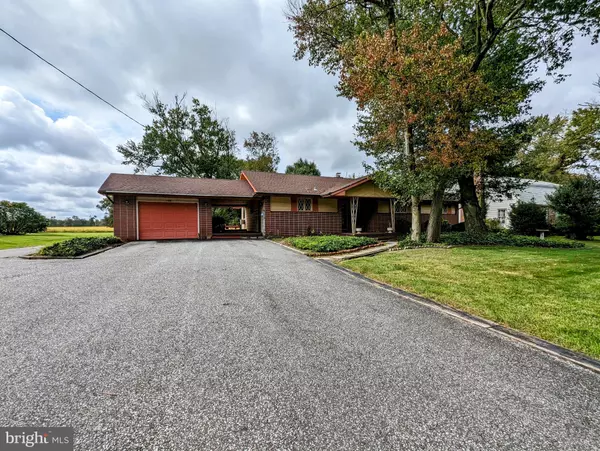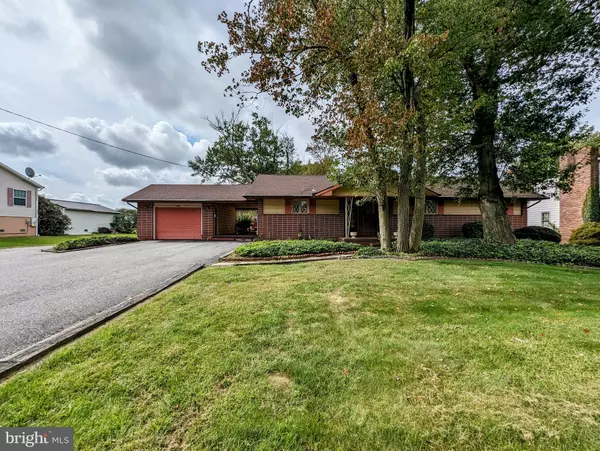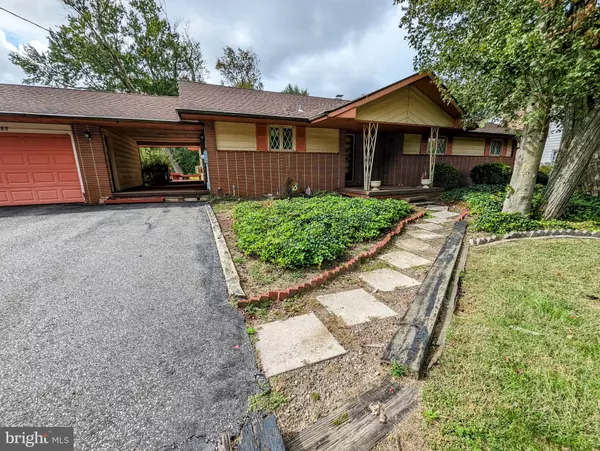For more information regarding the value of a property, please contact us for a free consultation.
180 S DEMOCRAT RD Gibbstown, NJ 08027
Want to know what your home might be worth? Contact us for a FREE valuation!

Our team is ready to help you sell your home for the highest possible price ASAP
Key Details
Sold Price $260,000
Property Type Single Family Home
Sub Type Detached
Listing Status Sold
Purchase Type For Sale
Square Footage 1,736 sqft
Price per Sqft $149
Subdivision None Available
MLS Listing ID NJGL2034912
Sold Date 11/27/23
Style Ranch/Rambler
Bedrooms 4
Full Baths 2
HOA Y/N N
Abv Grd Liv Area 1,736
Originating Board BRIGHT
Year Built 1966
Annual Tax Amount $6,201
Tax Year 2022
Lot Size 0.551 Acres
Acres 0.55
Lot Dimensions 120.00 x 200.00
Property Description
Welcome to the market, this awesome property to make your own! This four bed, two bath rancher is located on an awesome huge lot that backs up to a beautiful farm. Park your car in the large garage and walk through your breezeway to enter your mudroom. Through the mudroom you'll come through your open kitchen, dining room, and around to the living room with a fireplace. You can enjoy the views of your backyard through the huge sliding glass doors. Down the hall you'll find two full bathrooms, and four bedrooms. Head downstairs to the FULL dry basement. This basement DOUBLES the size of your home and offers high ceilings, ready to be finished! This property is being sold in as-is condition. Buyer is responsible for any certs or repairs needed for closing. The seller will provide the approved septic plans, and there is public water, so no worries about a well. Cash or Conventional financing only, buyer to pay transfer tax at settlement. Come check it out today!
Location
State NJ
County Gloucester
Area Greenwich Twp (20807)
Zoning RES
Rooms
Basement Full
Main Level Bedrooms 4
Interior
Hot Water Electric
Heating Ceiling
Cooling Window Unit(s)
Fireplace N
Heat Source Electric
Exterior
Garage Garage - Front Entry
Garage Spaces 2.0
Water Access N
Accessibility None
Total Parking Spaces 2
Garage Y
Building
Story 1
Foundation Block
Sewer On Site Septic
Water Public
Architectural Style Ranch/Rambler
Level or Stories 1
Additional Building Above Grade, Below Grade
New Construction N
Schools
School District Paulsboro Public Schools
Others
Senior Community No
Tax ID 07-00252-00006
Ownership Fee Simple
SqFt Source Assessor
Acceptable Financing Cash, Conventional
Horse Property Y
Listing Terms Cash, Conventional
Financing Cash,Conventional
Special Listing Condition Standard
Read Less

Bought with Todd A Hahn • RE/MAX Preferred - Mullica Hill
GET MORE INFORMATION




