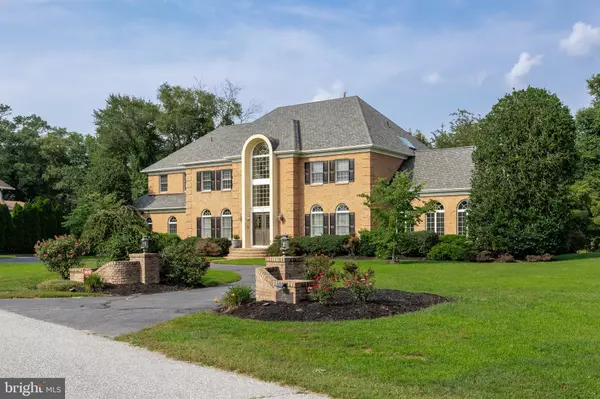For more information regarding the value of a property, please contact us for a free consultation.
34 COVE RD Moorestown, NJ 08057
Want to know what your home might be worth? Contact us for a FREE valuation!

Our team is ready to help you sell your home for the highest possible price ASAP
Key Details
Sold Price $1,650,000
Property Type Single Family Home
Sub Type Detached
Listing Status Sold
Purchase Type For Sale
Square Footage 7,028 sqft
Price per Sqft $234
Subdivision Peachtree Point
MLS Listing ID NJBL2051884
Sold Date 11/30/23
Style Traditional
Bedrooms 5
Full Baths 5
Half Baths 1
HOA Y/N N
Abv Grd Liv Area 7,028
Originating Board BRIGHT
Year Built 1992
Annual Tax Amount $28,855
Tax Year 2022
Lot Size 5.300 Acres
Acres 5.3
Lot Dimensions 150X190X119X200
Property Description
Located in the desirable Peachtree Point development, 34 Cove Road offers a spacious
five-bedroom home with 5 1/2 bathrooms. This finely crafted brick home offers a
traditional look with a contemporary feel, showcasing quality finishes that invite you to
settle in and create lasting memories. Boasting a generous 5-acre lot that meets the
tranquil waters of Rancocas Creek, it's a place that beckons you to make it your own.
The brick-pillared entrance welcomes you to the circular driveway, surrounded by
landscaped gardens that offer a hint of the warmth within. Stepping through the double
doors, you enter a world of classic luxury. The marble flooring, custom molding and the
sundrenched two-story foyer welcomes you home. A solid oak staircase curves
gracefully, encouraging exploration of every corner of this inviting home. Turning left,
you'll find a music room with rich hardwood floors perfect for the music lover. Across the
way, the formal dining can accommodate large parties with intricate moldings gracing
the walls and a chandelier that radiates timeless elegance. The kitchen, illuminated by
recessed lighting and tall windows, creates a warm and welcoming atmosphere.
Custom cabinetry and classic black granite countertops provide a backdrop for culinary
adventures, complete with a built-in cooktop and double wall ovens. An adjacent
beverage center is a delightful surprise, featuring glass-front cabinets, wine storage,
and a convenient prep sink. Step down into the spacious family room where the focal
point is the stone fireplace which extends from floor to ceiling. The palladium windows
on either side bring in glimpses of the outdoors, and glass french doors extend an
invitation to the deck, seamlessly blending indoor and outdoor living. Just beyond, a
home office awaits with solid wood built-ins and a curved wall of windows that frame a
view of the creek. Completing this level are a convenient powder room, the back
staircase, and a supplementary butler's kitchen with laundry. Upstairs you'll find the
primary suite, bathed in sunlight that filters through generously proportioned windows
with a wonderful sitting area where you can read a book or enjoy views of the backyard
and water. The spa like ensuite bathroom will be where you retire after a long day and
you can choose either a steam shower or soak your cares away in the jacuzzi soaking
tub. Three more bedrooms round out this floor, each offering ample closet space and
their own private ensuite bathrooms. The fully finished walk-out basement is the perfect
entertainment area or in-law suite. Enjoy a game of pool, set up your home gym or practice
your dance moves on your very own dance floor. The open layout eagerly awaits your
creative touch, while the 5th bedroom and bathroom stand ready to accommodate
guests. Glass French doors lead to a simple concrete patio, extending a warm invitation
for outdoor gatherings. The sprawling rear yard is a canvas of rolling grass and mature
trees, extending to meet the tranquil creek. This maintenance free home has been well
maintained including a new roof installed in 2018, New Trex deck, a three-zone HVAC
system and 2 updated bathrooms. The strategic location of this residence, near I-295
and the Turnpike, guarantees easy access to the shore and Philadelphia. This home is
surrounded by respected public and private schools, golf courses, and a variety of
shopping and restaurants making it an intelligent choice for those seeking a balanced,traditional lifestyle.
Location
State NJ
County Burlington
Area Moorestown Twp (20322)
Zoning RES
Rooms
Other Rooms Living Room, Dining Room, Primary Bedroom, Bedroom 2, Bedroom 3, Kitchen, Family Room, Bedroom 1, In-Law/auPair/Suite, Other, Attic
Basement Full, Outside Entrance, Fully Finished
Interior
Interior Features Primary Bath(s), Kitchen - Island, Butlers Pantry, Skylight(s), Ceiling Fan(s), Attic/House Fan, Stain/Lead Glass, WhirlPool/HotTub, Central Vacuum, Sprinkler System, 2nd Kitchen, Wet/Dry Bar, Intercom, Kitchen - Eat-In, Built-Ins
Hot Water Natural Gas
Heating Forced Air, Zoned
Cooling Central A/C
Flooring Wood, Tile/Brick, Carpet
Fireplaces Number 1
Fireplaces Type Stone
Equipment Oven - Double, Dishwasher, Disposal, Trash Compactor, Microwave
Fireplace Y
Appliance Oven - Double, Dishwasher, Disposal, Trash Compactor, Microwave
Heat Source Natural Gas
Laundry Main Floor
Exterior
Exterior Feature Deck(s), Patio(s)
Parking Features Inside Access, Garage Door Opener
Garage Spaces 11.0
Utilities Available Cable TV
Water Access Y
View Water, Scenic Vista, Trees/Woods
Roof Type Pitched,Shingle
Accessibility None
Porch Deck(s), Patio(s)
Attached Garage 3
Total Parking Spaces 11
Garage Y
Building
Lot Description Irregular
Story 2
Foundation Concrete Perimeter
Sewer On Site Septic
Water Public
Architectural Style Traditional
Level or Stories 2
Additional Building Above Grade, Below Grade
Structure Type Cathedral Ceilings,9'+ Ceilings
New Construction N
Schools
High Schools Moorestown
School District Moorestown Township Public Schools
Others
Senior Community No
Tax ID 22-08500-00017
Ownership Fee Simple
SqFt Source Estimated
Security Features Security System
Acceptable Financing Conventional
Listing Terms Conventional
Financing Conventional
Special Listing Condition Standard
Read Less

Bought with Jeremiah F Kobelka • Real Broker, LLC
GET MORE INFORMATION




