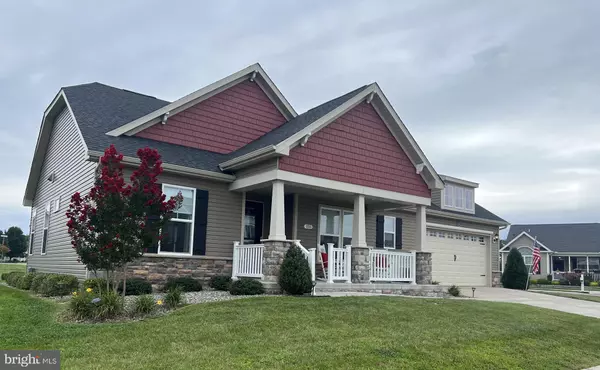For more information regarding the value of a property, please contact us for a free consultation.
155 FAIRMONT LN Dover, DE 19904
Want to know what your home might be worth? Contact us for a FREE valuation!

Our team is ready to help you sell your home for the highest possible price ASAP
Key Details
Sold Price $450,000
Property Type Single Family Home
Sub Type Detached
Listing Status Sold
Purchase Type For Sale
Square Footage 1,943 sqft
Price per Sqft $231
Subdivision Nobles Pond
MLS Listing ID DEKT2022194
Sold Date 11/30/23
Style Contemporary
Bedrooms 2
Full Baths 2
HOA Fees $175/mo
HOA Y/N Y
Abv Grd Liv Area 1,943
Originating Board BRIGHT
Year Built 2018
Annual Tax Amount $1,724
Tax Year 2022
Lot Size 10,376 Sqft
Acres 0.24
Lot Dimensions 121.59 x 0.00
Property Description
Nearly New home built in 2019 is spacious and ready for immediate occupancy. Many upgrades and amenities in this home. The home is over 1900 sq. feet and features spacious rooms, upgraded flooring, crown molding throughout, tray ceilings, a large walk-in L-shape pantry, a screen porch, and a large deck. Now that you are approaching your next chapter in life, you deserve to have that beautiful home with all the amenities you always wanted. Enjoy your screened porch and oversized deck, corner lot. The kitchen is spacious and there are plenty of cabinets and storage. 2-car garage, corner lot, Smart Home. The community of Nobles Pond is located in Dover DE centrally located in Delaware. Low taxes, EZ access to shopping, restaurants, and local entertainment, Route 1 for ease to all neighboring states and to the Delaware Beaches just 40 minutes away. This home is ready for immediate occupancy. No need to wait for new construction, this 4-year-old home is available for quick delivery.
Location
State DE
County Kent
Area Capital (30802)
Zoning AR
Rooms
Other Rooms Dining Room, Primary Bedroom, Bedroom 2, Kitchen, Great Room, Other, Screened Porch
Main Level Bedrooms 2
Interior
Interior Features Butlers Pantry, Carpet, Ceiling Fan(s), Entry Level Bedroom, Floor Plan - Open, Kitchen - Island, Pantry, Primary Bath(s), Recessed Lighting, Sprinkler System, Stall Shower, Tub Shower, Walk-in Closet(s), Water Treat System, Window Treatments
Hot Water Electric
Heating Forced Air
Cooling Central A/C, Ceiling Fan(s)
Flooring Carpet, Ceramic Tile, Engineered Wood
Equipment Built-In Microwave, Dishwasher, Disposal, Dryer, Exhaust Fan, Oven - Self Cleaning, Oven/Range - Gas, Washer, Water Heater
Furnishings No
Fireplace N
Appliance Built-In Microwave, Dishwasher, Disposal, Dryer, Exhaust Fan, Oven - Self Cleaning, Oven/Range - Gas, Washer, Water Heater
Heat Source Propane - Metered
Laundry Main Floor
Exterior
Exterior Feature Deck(s), Porch(es), Screened
Parking Features Garage Door Opener, Garage - Front Entry
Garage Spaces 4.0
Water Access N
Roof Type Architectural Shingle
Accessibility >84\" Garage Door, Entry Slope <1', Level Entry - Main, Roll-in Shower, No Stairs
Porch Deck(s), Porch(es), Screened
Attached Garage 2
Total Parking Spaces 4
Garage Y
Building
Story 1
Foundation Crawl Space
Sewer Public Sewer
Water Public
Architectural Style Contemporary
Level or Stories 1
Additional Building Above Grade, Below Grade
Structure Type Dry Wall
New Construction N
Schools
High Schools Dover
School District Capital
Others
Pets Allowed Y
Senior Community Yes
Age Restriction 55
Tax ID KH-03-05602-02-4700-000
Ownership Fee Simple
SqFt Source Assessor
Acceptable Financing Cash, Conventional, FHA, VA
Listing Terms Cash, Conventional, FHA, VA
Financing Cash,Conventional,FHA,VA
Special Listing Condition Standard
Pets Allowed Cats OK, Dogs OK
Read Less

Bought with Richard Anibal • RE/MAX 1st Choice - Middletown
GET MORE INFORMATION




