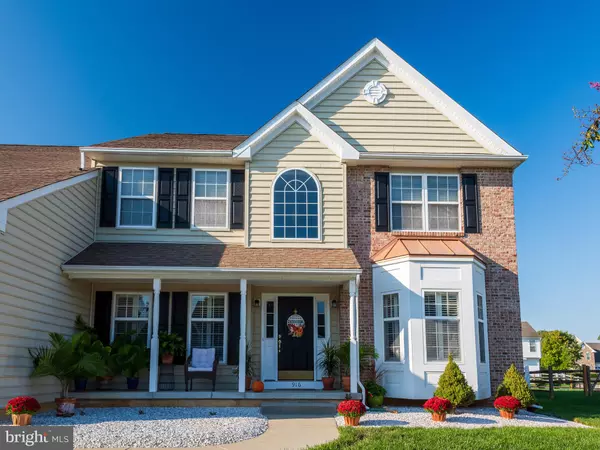For more information regarding the value of a property, please contact us for a free consultation.
916 BENALLI DR Middletown, DE 19709
Want to know what your home might be worth? Contact us for a FREE valuation!

Our team is ready to help you sell your home for the highest possible price ASAP
Key Details
Sold Price $635,000
Property Type Single Family Home
Sub Type Detached
Listing Status Sold
Purchase Type For Sale
Square Footage 4,615 sqft
Price per Sqft $137
Subdivision Dove Run
MLS Listing ID DENC2050678
Sold Date 11/28/23
Style Colonial
Bedrooms 5
Full Baths 3
Half Baths 1
HOA Fees $6/ann
HOA Y/N Y
Abv Grd Liv Area 3,390
Originating Board BRIGHT
Year Built 2005
Annual Tax Amount $4,269
Tax Year 2022
Lot Size 0.290 Acres
Acres 0.29
Lot Dimensions 0.00 x 0.00
Property Description
This Stunning, beautifully maintained and Updated Two Story Model in Dove Run features five second floor bedrooms, 3-1/2 baths, a beautifully finished basement and loads of updates throughout. For starters, the exterior has freshly painted front door and shutters, whole house pressure washed and an
updated "Trex" decking overlooking fenced rear yard. The interior is stunning from the front door through the entire home. You are greeted in a two story foyer with open floorplan to a vaulted ceiling in Family room and gleaming "real" hardwood floors. The updated Custom Kitchen features tile floors, granite countertops, upgraded stainless appliances and door to the rear deck from the Breakfast Room. First floor also features a Spacious Dining Room, Living Room & Study. Moving to the second floor, you will find five spacious full bedrooms and a large hallway overlooking the family room. The current owner had the lower level professionally finished and it is absolutely gorgeous! This level is complete with full bath, bar/kitchenette area, a large great room, an area set up to be used as a study/homework room which could be great for crafts, and a large Bonus Room which is currently set up as a bedroom. All flooring throughout the home is upgraded and most all updated to include some new hardwoods and all new carpet on the second floor. Seller added since purchase: Finished basement, finished Bed 5, trex deck, Hvac system , Lawn and landscape , Paint Interior/Exterior and more.
Home is priced well to sell quickly!
****Settlement date to coincide with Sellers new home on or about 11/28/23.
****All Showings start Friday 10/13 ****
Location
State DE
County New Castle
Area South Of The Canal (30907)
Zoning 23R-1B
Rooms
Other Rooms Living Room, Dining Room, Primary Bedroom, Bedroom 2, Bedroom 3, Bedroom 4, Bedroom 5, Kitchen, Family Room, Study, Great Room, Laundry, Other, Bonus Room
Basement Full, Heated, Fully Finished
Interior
Interior Features Primary Bath(s), Butlers Pantry, Ceiling Fan(s), Stall Shower, Kitchen - Eat-In, Bar, Family Room Off Kitchen, Wood Floors, Upgraded Countertops
Hot Water Natural Gas
Heating Forced Air
Cooling Central A/C
Flooring Wood, Fully Carpeted, Tile/Brick
Fireplaces Number 1
Fireplaces Type Gas/Propane
Equipment Cooktop, Oven - Double, Oven - Self Cleaning, Dishwasher, Refrigerator, Disposal, Energy Efficient Appliances
Fireplace Y
Window Features Bay/Bow,Energy Efficient
Appliance Cooktop, Oven - Double, Oven - Self Cleaning, Dishwasher, Refrigerator, Disposal, Energy Efficient Appliances
Heat Source Natural Gas
Laundry Main Floor
Exterior
Exterior Feature Deck(s), Porch(es)
Parking Features Garage - Front Entry, Garage Door Opener
Garage Spaces 2.0
Fence Rear
Utilities Available Cable TV
Water Access N
Roof Type Pitched,Shingle
Accessibility None
Porch Deck(s), Porch(es)
Attached Garage 2
Total Parking Spaces 2
Garage Y
Building
Lot Description Front Yard, Rear Yard
Story 2
Foundation Concrete Perimeter
Sewer Public Sewer
Water Public
Architectural Style Colonial
Level or Stories 2
Additional Building Above Grade, Below Grade
Structure Type Cathedral Ceilings,9'+ Ceilings
New Construction N
Schools
Elementary Schools Brick Mill
Middle Schools Louis L.Redding.Middle School
High Schools Middletown
School District Appoquinimink
Others
HOA Fee Include Common Area Maintenance,Snow Removal
Senior Community No
Tax ID 23-057.00-055
Ownership Fee Simple
SqFt Source Assessor
Acceptable Financing Conventional, VA, FHA 203(b), USDA
Listing Terms Conventional, VA, FHA 203(b), USDA
Financing Conventional,VA,FHA 203(b),USDA
Special Listing Condition Standard
Read Less

Bought with Srinivas R Chennareddy • Keller Williams Real Estate - West Chester
GET MORE INFORMATION




