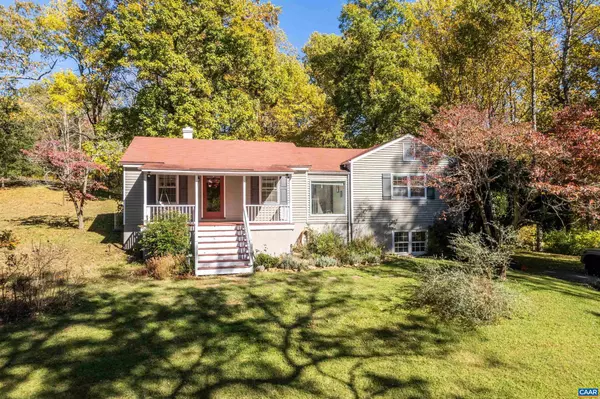For more information regarding the value of a property, please contact us for a free consultation.
973 TAYLORS GAP RD Charlottesville, VA 22903
Want to know what your home might be worth? Contact us for a FREE valuation!

Our team is ready to help you sell your home for the highest possible price ASAP
Key Details
Sold Price $499,000
Property Type Single Family Home
Sub Type Detached
Listing Status Sold
Purchase Type For Sale
Square Footage 2,005 sqft
Price per Sqft $248
Subdivision Unknown
MLS Listing ID 647059
Sold Date 11/28/23
Style Other
Bedrooms 3
Full Baths 2
Half Baths 1
HOA Y/N N
Abv Grd Liv Area 1,525
Originating Board CAAR
Year Built 1950
Annual Tax Amount $3,519
Tax Year 2023
Lot Size 3.170 Acres
Acres 3.17
Property Description
Charming Ivy Cottage on 3+ acres of secluded privacy. In the desirable Western Albemarle school district, and minutes from Charlottesville and Crozet, this well-situated home offers the perfect balance between convenience and privacy. It backs up to fields and woodland that are protected by conservation easements. On the property, you can look out onto a tranquil pond or walk out the master bedroom onto a large deck on the edge of the Ragged Mountains. An open and bright home with old pine floors and newer oak floors. In addition to three bedrooms, two full bathrooms, a living room, dining room, a large walk-out basement, and a study/library, there is a cozy family room with a fireplace that walks out onto the covered brick patio. Note that this listing includes two separate parcels, 45 and 46. The zoning allows for a separate building for a home office, studio, or guest house.,White Cabinets,Fireplace in Family Room
Location
State VA
County Albemarle
Zoning RA
Rooms
Other Rooms Living Room, Dining Room, Kitchen, Family Room, Study, Recreation Room, Full Bath, Half Bath, Additional Bedroom
Basement Fully Finished
Main Level Bedrooms 2
Interior
Interior Features Pantry, Recessed Lighting, Entry Level Bedroom
Heating Central
Cooling Central A/C, Heat Pump(s)
Flooring Ceramic Tile, Hardwood, Laminated, Vinyl
Fireplaces Number 1
Equipment Dryer, Washer, Dishwasher, Oven/Range - Gas, Refrigerator
Fireplace Y
Window Features Storm
Appliance Dryer, Washer, Dishwasher, Oven/Range - Gas, Refrigerator
Heat Source Oil
Exterior
View Trees/Woods, Garden/Lawn
Roof Type Composite
Accessibility None
Garage N
Building
Lot Description Sloping, Partly Wooded, Private
Story 1
Foundation Block, Stone
Sewer Septic Exists
Water Well
Architectural Style Other
Level or Stories 1
Additional Building Above Grade, Below Grade
New Construction N
Schools
Elementary Schools Murray
Middle Schools Henley
High Schools Western Albemarle
School District Albemarle County Public Schools
Others
Senior Community No
Ownership Other
Security Features Smoke Detector
Special Listing Condition Standard
Read Less

Bought with BRADLEY J PITT • KELLER WILLIAMS ALLIANCE - CHARLOTTESVILLE
GET MORE INFORMATION




