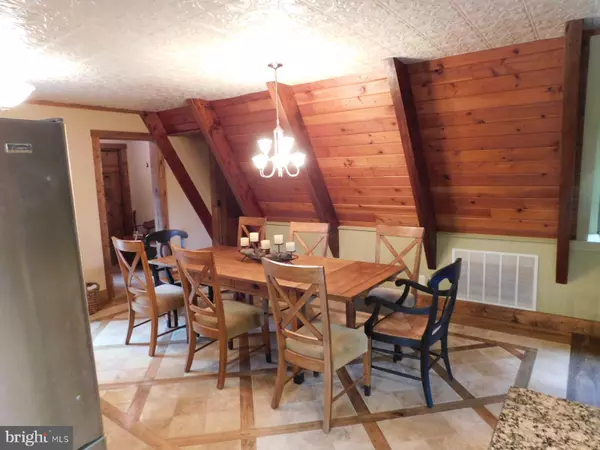For more information regarding the value of a property, please contact us for a free consultation.
1030 WARDEN HOLLOW WEST RD Wardensville, WV 26851
Want to know what your home might be worth? Contact us for a FREE valuation!

Our team is ready to help you sell your home for the highest possible price ASAP
Key Details
Sold Price $350,000
Property Type Single Family Home
Sub Type Detached
Listing Status Sold
Purchase Type For Sale
Square Footage 2,272 sqft
Price per Sqft $154
Subdivision None Available
MLS Listing ID WVHD2001760
Sold Date 11/27/23
Style Chalet
Bedrooms 2
Full Baths 2
HOA Y/N N
Abv Grd Liv Area 1,472
Originating Board BRIGHT
Year Built 1981
Annual Tax Amount $765
Tax Year 2022
Lot Size 6.630 Acres
Acres 6.63
Property Description
Charming 2BR 2BA Chalet nestled on the hillside on over six acres of trees and fields with a small stream near the edge of property. Enjoy the warmth from the fireplace on the main floor as you gaze at the view through the floor to ceiling windows. Primary bedroom is on the main floor for easy access as is the laundry. The walk out daylight basement also has a living area with it's own fireplace and another bedroom. Upstairs is a small loft and safe room. The deck is great for entertaining and watching the wildlife. Travertine Tile in Dining Room and Kitchen, Hardwood in Living Room, Primary BR and Mud Room, Bathroom is Tile. Stainless Steel Appliances and Granite Countertops, this place has it all. Ten minute drive from the shops and restaurants in Wardensville 2 hours from DC.
Location
State WV
County Hardy
Zoning 101
Rooms
Other Rooms Living Room, Dining Room, Primary Bedroom, Bedroom 2, Kitchen, Family Room, Basement, Loft, Mud Room, Bathroom 1, Bathroom 2
Basement Daylight, Partial, Outside Entrance, Walkout Level
Main Level Bedrooms 1
Interior
Interior Features Kitchen - Galley, Window Treatments, Wood Floors, Floor Plan - Open
Hot Water Electric, Tankless
Heating Wood Burn Stove, Central
Cooling Central A/C
Flooring Wood
Fireplaces Number 2
Fireplaces Type Wood
Equipment Oven/Range - Gas, Microwave, Washer - Front Loading, Cooktop, Refrigerator, Disposal, Dryer, Freezer, Water Conditioner - Owned
Furnishings Yes
Fireplace Y
Window Features Low-E
Appliance Oven/Range - Gas, Microwave, Washer - Front Loading, Cooktop, Refrigerator, Disposal, Dryer, Freezer, Water Conditioner - Owned
Heat Source Wood, Propane - Leased
Laundry Washer In Unit, Dryer In Unit
Exterior
Exterior Feature Deck(s), Patio(s)
Garage Spaces 1.0
Carport Spaces 1
Fence Wood
Utilities Available Cable TV, Electric Available, Phone Available
Water Access N
View Trees/Woods
Roof Type Hip
Accessibility 36\"+ wide Halls
Porch Deck(s), Patio(s)
Total Parking Spaces 1
Garage N
Building
Story 2.5
Foundation Stone
Sewer On Site Septic
Water Well
Architectural Style Chalet
Level or Stories 2.5
Additional Building Above Grade, Below Grade
New Construction N
Schools
School District Hardy County Schools
Others
Senior Community No
Tax ID 01233A004700000000
Ownership Fee Simple
SqFt Source Assessor
Acceptable Financing Cash, Conventional
Listing Terms Cash, Conventional
Financing Cash,Conventional
Special Listing Condition Standard
Read Less

Bought with James Joseph Novak • Perry Realty, LLC
GET MORE INFORMATION




