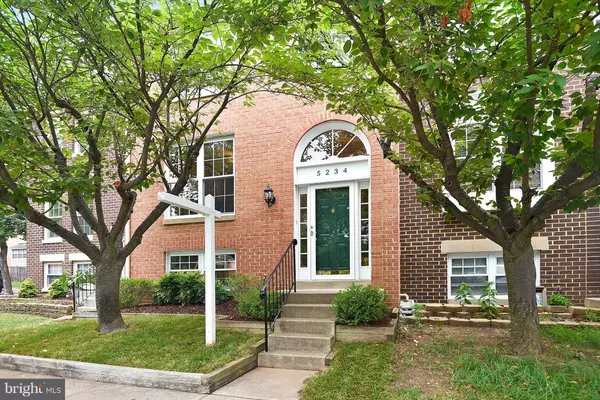For more information regarding the value of a property, please contact us for a free consultation.
5234 LEEWARD LN Alexandria, VA 22315
Want to know what your home might be worth? Contact us for a FREE valuation!

Our team is ready to help you sell your home for the highest possible price ASAP
Key Details
Sold Price $455,000
Property Type Townhouse
Sub Type Interior Row/Townhouse
Listing Status Sold
Purchase Type For Sale
Square Footage 2,220 sqft
Price per Sqft $204
Subdivision D Evereux West
MLS Listing ID 1002245343
Sold Date 08/11/17
Style Colonial
Bedrooms 4
Full Baths 3
Half Baths 1
HOA Fees $87/qua
HOA Y/N Y
Abv Grd Liv Area 1,480
Originating Board MRIS
Year Built 1983
Annual Tax Amount $4,419
Tax Year 2016
Lot Size 1,500 Sqft
Acres 0.03
Property Description
Exquisite all brick townhome features a beautifully updated eat-in kitchen with granite counters & brand new stainless steel appliances. Rich hardwood floors. Remodeled bathrooms. Brand new carpet. 4 generous sized bedrooms. Large family room with fireplace & wet bar. Laundry room washer/dryer & laundry tub. Fenced grassy back yard. 2 parking spaces. Close to Kingstowne, Fort Belvoir & Metro.
Location
State VA
County Fairfax
Zoning 150
Rooms
Other Rooms Living Room, Dining Room, Primary Bedroom, Bedroom 2, Bedroom 3, Bedroom 4, Kitchen, Family Room, Laundry
Basement Outside Entrance, Rear Entrance, Connecting Stairway, Fully Finished, Walkout Level
Interior
Interior Features Kitchen - Table Space, Dining Area, Kitchen - Eat-In, Upgraded Countertops, Primary Bath(s), Window Treatments, Wood Floors, Floor Plan - Traditional
Hot Water Electric
Heating Heat Pump(s)
Cooling Ceiling Fan(s), Central A/C
Fireplaces Number 1
Fireplaces Type Fireplace - Glass Doors
Equipment Dishwasher, Disposal, Dryer, Exhaust Fan, Icemaker, Microwave, Refrigerator, Stove, Washer, Water Heater
Fireplace Y
Appliance Dishwasher, Disposal, Dryer, Exhaust Fan, Icemaker, Microwave, Refrigerator, Stove, Washer, Water Heater
Heat Source Electric
Exterior
Exterior Feature Deck(s)
Parking On Site 2
Fence Rear
Community Features Alterations/Architectural Changes
Utilities Available Under Ground
Amenities Available Tot Lots/Playground
View Y/N Y
Water Access N
View Garden/Lawn
Accessibility None
Porch Deck(s)
Garage N
Private Pool N
Building
Story 3+
Sewer Public Sewer
Water Public
Architectural Style Colonial
Level or Stories 3+
Additional Building Above Grade, Below Grade
New Construction N
Schools
Elementary Schools Hayfield
Middle Schools Hayfield Secondary School
High Schools Hayfield
School District Fairfax County Public Schools
Others
HOA Fee Include Common Area Maintenance,Trash
Senior Community No
Tax ID 91-2-9- -167
Ownership Fee Simple
Security Features Smoke Detector
Special Listing Condition Standard
Read Less

Bought with Melaku Tulu • Samson Properties
GET MORE INFORMATION




