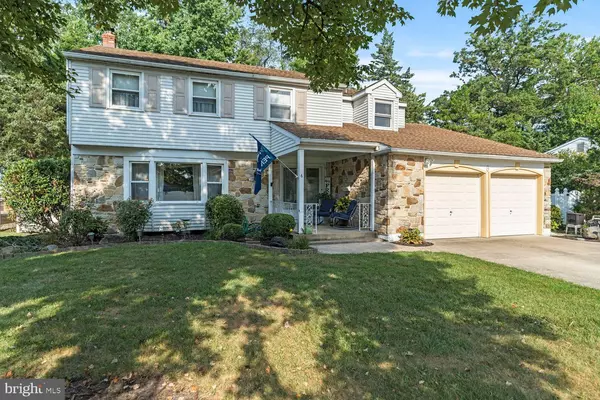For more information regarding the value of a property, please contact us for a free consultation.
6 FOREST HILL DR Cherry Hill, NJ 08003
Want to know what your home might be worth? Contact us for a FREE valuation!

Our team is ready to help you sell your home for the highest possible price ASAP
Key Details
Sold Price $525,000
Property Type Single Family Home
Sub Type Detached
Listing Status Sold
Purchase Type For Sale
Square Footage 2,322 sqft
Price per Sqft $226
Subdivision Point Of Woods
MLS Listing ID NJCD2055406
Sold Date 11/22/23
Style Colonial
Bedrooms 4
Full Baths 2
Half Baths 1
HOA Y/N N
Abv Grd Liv Area 2,322
Originating Board BRIGHT
Year Built 1970
Annual Tax Amount $9,013
Tax Year 2022
Lot Size 0.254 Acres
Acres 0.25
Lot Dimensions 82.00 x 135.00
Property Description
Located in the Point of Woods neighborhood in Cherry Hill, is this charming 4-Bedroom, 2.5-Bath home. Step through the double door entryway and onto the marble floored foyer. The bright, formal living and dining feature hardwood flooring and flow into the updated, eat-in kitchen with a granite countered island. Entertain in the family room which has a gas fireplace, bar area, and doors which lead to the backyard. There is a convenient powder room, laundry area with storage, and access to the garage from the first floor. Three guest bedrooms are situated on the second floor along with a renovated hall-way bathroom. The large primary ensuite comes complete with a walk-in closet and full bathroom which has a jacuzzi tub, separate shower, and double vanities. The fully finished basement is another bonus area with extra storage. Relax as temperatures cool down in the backyard with a screened in porch and plenty of yard space. Lastly, have lots of room to park 2 cars in the garage or driveway. This is the perfect location close to all shopping, restaurants, and easily accessible to highways. Seller is offering a 1-year home warranty with the sale.
Location
State NJ
County Camden
Area Cherry Hill Twp (20409)
Zoning RESIDENTIAL
Rooms
Other Rooms Basement
Basement Daylight, Full
Interior
Interior Features Formal/Separate Dining Room, Kitchen - Island, Upgraded Countertops
Hot Water Natural Gas
Heating Central
Cooling Central A/C
Fireplaces Number 1
Fireplaces Type Gas/Propane
Equipment Stainless Steel Appliances, Range Hood
Fireplace Y
Appliance Stainless Steel Appliances, Range Hood
Heat Source Natural Gas
Laundry Lower Floor
Exterior
Exterior Feature Porch(es), Screened
Parking Features Garage - Front Entry
Garage Spaces 2.0
Water Access N
Accessibility Level Entry - Main
Porch Porch(es), Screened
Attached Garage 2
Total Parking Spaces 2
Garage Y
Building
Story 3
Foundation Brick/Mortar
Sewer Public Sewer
Water Public
Architectural Style Colonial
Level or Stories 3
Additional Building Above Grade, Below Grade
New Construction N
Schools
Elementary Schools James F. Cooper E.S.
Middle Schools Henry C. Beck M.S.
High Schools Cherry Hill High - East
School District Cherry Hill Township Public Schools
Others
Senior Community No
Tax ID 09-00469 04-00047
Ownership Fee Simple
SqFt Source Assessor
Acceptable Financing Cash, FHA, Conventional, VA
Listing Terms Cash, FHA, Conventional, VA
Financing Cash,FHA,Conventional,VA
Special Listing Condition Standard
Read Less

Bought with Samuel A Franklin • KW Jersey/Keller Williams Jersey
GET MORE INFORMATION




