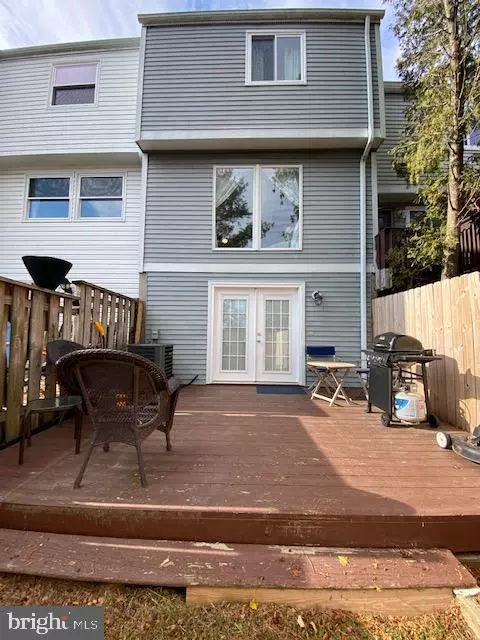For more information regarding the value of a property, please contact us for a free consultation.
23 STILLWOOD CIR Nottingham, MD 21236
Want to know what your home might be worth? Contact us for a FREE valuation!

Our team is ready to help you sell your home for the highest possible price ASAP
Key Details
Sold Price $267,500
Property Type Townhouse
Sub Type Interior Row/Townhouse
Listing Status Sold
Purchase Type For Sale
Square Footage 1,080 sqft
Price per Sqft $247
Subdivision Nottingham
MLS Listing ID MDBC2080848
Sold Date 11/10/23
Style Traditional
Bedrooms 2
Full Baths 1
Half Baths 1
HOA Fees $12/ann
HOA Y/N Y
Abv Grd Liv Area 930
Originating Board BRIGHT
Year Built 1984
Annual Tax Amount $2,302
Tax Year 2022
Lot Size 1,364 Sqft
Acres 0.03
Property Description
Renovated 2 bedroom 1 1/2 bath townhome in an excellent location. Townhome community is minutes from 95, 43, 695, shopping and restraunts in White Marsh/Avenue area. Beautiful kitchen with high end LG appliance, Granite countertops and pull out drawers in the cabinets. Spacious master with large open closet. 2nd bedroom has area to custom built-ins or desk. Full bath has large linen closet, Level 5 Brown Fantasy granite sink. Full Walkout basement with french doors that leads to deck and backyard with 6 ft privacy fence. Laundry Utility Room with storage space.
Location
State MD
County Baltimore
Zoning R
Rooms
Basement Daylight, Partial, Daylight, Full
Interior
Hot Water Electric
Heating Heat Pump(s)
Cooling Central A/C, Ceiling Fan(s)
Fireplace N
Heat Source Electric
Laundry Basement
Exterior
Garage Spaces 2.0
Water Access N
Accessibility None
Total Parking Spaces 2
Garage N
Building
Story 3
Foundation Block
Sewer Public Sewer
Water Public
Architectural Style Traditional
Level or Stories 3
Additional Building Above Grade, Below Grade
New Construction N
Schools
Elementary Schools Joppa View
Middle Schools Perry Hall
High Schools Perry Hall
School District Baltimore County Public Schools
Others
Senior Community No
Tax ID 04111900009436
Ownership Fee Simple
SqFt Source Assessor
Special Listing Condition Standard
Read Less

Bought with Susanna M Sudek • Real Estate Professionals, Inc.
GET MORE INFORMATION




