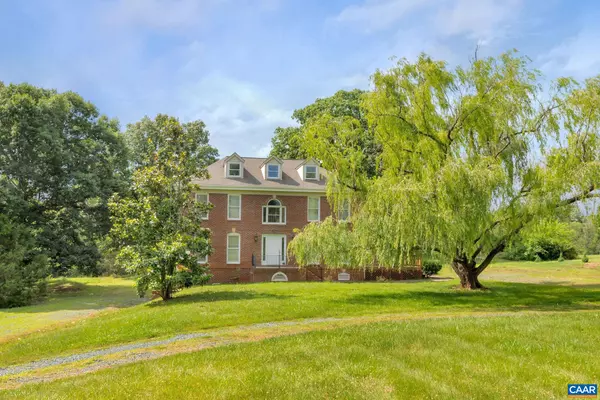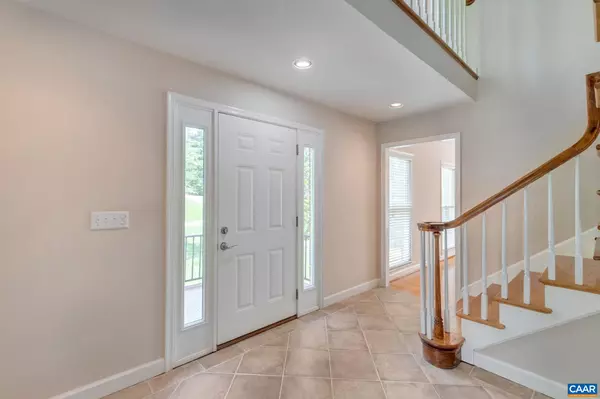For more information regarding the value of a property, please contact us for a free consultation.
2218 POLO GROUNDS RD Charlottesville, VA 22911
Want to know what your home might be worth? Contact us for a FREE valuation!

Our team is ready to help you sell your home for the highest possible price ASAP
Key Details
Sold Price $650,000
Property Type Single Family Home
Sub Type Detached
Listing Status Sold
Purchase Type For Sale
Square Footage 4,081 sqft
Price per Sqft $159
Subdivision Unknown
MLS Listing ID 639690
Sold Date 11/21/23
Style Georgian
Bedrooms 4
Full Baths 2
Half Baths 2
HOA Y/N N
Abv Grd Liv Area 3,481
Originating Board CAAR
Year Built 1990
Annual Tax Amount $6,693
Tax Year 2023
Lot Size 3.010 Acres
Acres 3.01
Property Description
Absolutely gorgeous home with lots of charm and character in Albemarle County close to NGIC, airport, shopping and dining areas. More than ample living space with 4 bedrooms, formal living and dining room, and nestled on over 3 acres backing up to a large conservation parcel! Primary suite is massive with vaulted ceiling, large attached bathroom with luxurious whirlpool bath and a private balcony/porch. This home features a total of four outdoor porch/deck areas, wood burning fireplace, large bonus room with three dormer seats, an oversized two car garage with work area, hardwood and ceramic tile floors and a delightful old oak tree just waiting for a swing. You must see this home to fully comprehend how truly beautiful and spacious it is.,Granite Counter,Wood Cabinets,Fireplace in Living Room
Location
State VA
County Albemarle
Zoning RA
Rooms
Other Rooms Living Room, Dining Room, Primary Bedroom, Kitchen, Family Room, Foyer, Mud Room, Office, Recreation Room, Bonus Room, Primary Bathroom, Full Bath, Half Bath, Additional Bedroom
Basement Interior Access, Outside Entrance, Partially Finished
Interior
Interior Features WhirlPool/HotTub, Breakfast Area, Recessed Lighting, Primary Bath(s)
Heating Heat Pump(s)
Cooling Central A/C, Heat Pump(s)
Flooring Ceramic Tile, Hardwood
Fireplaces Type Brick, Wood
Equipment Washer/Dryer Hookups Only, Dishwasher, Oven/Range - Electric, Refrigerator
Fireplace N
Appliance Washer/Dryer Hookups Only, Dishwasher, Oven/Range - Electric, Refrigerator
Exterior
Parking Features Garage - Side Entry, Basement Garage
Accessibility None
Garage N
Building
Lot Description Level, Open
Story 2
Foundation Concrete Perimeter
Sewer Septic Exists
Water Well
Architectural Style Georgian
Level or Stories 2
Additional Building Above Grade, Below Grade
Structure Type High,9'+ Ceilings,Vaulted Ceilings,Cathedral Ceilings
New Construction N
Schools
Elementary Schools Baker-Butler
High Schools Albemarle
School District Albemarle County Public Schools
Others
Ownership Other
Special Listing Condition Standard
Read Less

Bought with AMY HUGHES • AVENUE REALTY, LLC
GET MORE INFORMATION




