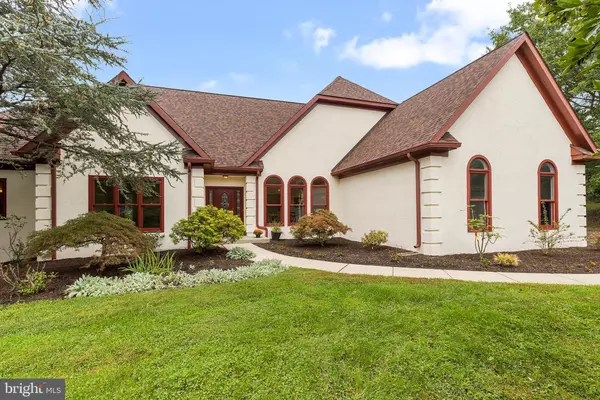For more information regarding the value of a property, please contact us for a free consultation.
24 HEDGEROW LN Malvern, PA 19355
Want to know what your home might be worth? Contact us for a FREE valuation!

Our team is ready to help you sell your home for the highest possible price ASAP
Key Details
Sold Price $985,000
Property Type Single Family Home
Sub Type Detached
Listing Status Sold
Purchase Type For Sale
Square Footage 5,293 sqft
Price per Sqft $186
Subdivision Rosewood Farms
MLS Listing ID PACT2053384
Sold Date 11/20/23
Style Traditional
Bedrooms 4
Full Baths 4
Half Baths 1
HOA Y/N N
Abv Grd Liv Area 5,293
Originating Board BRIGHT
Year Built 1993
Annual Tax Amount $12,955
Tax Year 2023
Lot Size 2.300 Acres
Acres 2.3
Lot Dimensions 0.00 x 0.00
Property Description
Welcome to 24 Hedgerow Lane! This 4 bedroom, 4.5 bath home with a MAIN FLOOR PRIMARY suite plus additional bedroom suite on the main floor, offers over 5200 above grade square footage plus an additional approx 1000 sq in finished lower level - an incredible value for prestigious Charlestown Twp - and an even better value considering it is in a nice neighborhood at the end of a cul de sac!!! Nestled on a flat, private 2.3 acres of lush grounds in the highly ranked Great Valley School District, this home was created with entertainment in mind. The first floor features a formal Dining Room with dramatic vaulted tray ceilings, and a living room with a wood-burning fireplace and built-in shelves, both with stunning hardwood floors and a wall of windows for beautiful light and views. The open-concept updated eat-in kitchen boasts granite countertops, tile backsplash, JennAir cooktop, double ovens, Bosch dishwasher, a center island, and built-in desk space. The adjoining family room has brand new carpet, vaulted tray ceilings, and a gas fireplace, and through the French doors access the gorgeous tiled sunroom, creating an ideal space to gather with family and friends by the gardens. Make your way to the incredible main floor Primary Suite with tranquil garden views, 2 walk-in closets, and an en-suite bathroom with extra-large double vanities, a special BainUltra massage tub, and a separate rain shower with wall jets. An additional bedroom with an en-suite bath makes for a great den or In-Law suite. A large laundry room/mudroom and an updated half bath complete the first level. The second floor features two large bedrooms with an updated Jack & Jill bathroom. Head down to the impressive basement, designed with entertaining in mind, including a large open space, a full bathroom, plumbing for adding a kitchenette, and outside access to the backyard oasis. Recent improvements include 3 new updated baths, sunroom upgrades, a new electrical panel, all new carpet and fresh paint throughout most of home - all wallpaper is gone! PLUS the taxes are low and there is no HOA!! The landscape has professionally designed gardens, bursting with fruit trees, berries, and flowers to attract birds and butterflies. Superb location with easy access to major highways, public transportation, shopping, and all that Malvern has to offer. This stunning home is a must see!
Location
State PA
County Chester
Area Charlestown Twp (10335)
Zoning RESIDENTIAL
Rooms
Other Rooms Living Room, Dining Room, Primary Bedroom, Bedroom 2, Bedroom 3, Bedroom 4, Kitchen, Family Room, 2nd Stry Fam Rm, Sun/Florida Room, Laundry, Storage Room, Bathroom 2, Bathroom 3, Primary Bathroom
Basement Daylight, Full, Drainage System, Full, Outside Entrance
Main Level Bedrooms 2
Interior
Interior Features Entry Level Bedroom, Family Room Off Kitchen, Flat, Floor Plan - Open, Kitchen - Eat-In, Pantry, Soaking Tub, Walk-in Closet(s), WhirlPool/HotTub, Wood Floors
Hot Water Electric
Heating Heat Pump(s)
Cooling Central A/C
Fireplaces Number 2
Fireplace Y
Heat Source Electric, Oil
Exterior
Parking Features Garage - Side Entry, Additional Storage Area, Inside Access, Oversized, Garage Door Opener
Garage Spaces 2.0
Water Access N
Accessibility None
Attached Garage 2
Total Parking Spaces 2
Garage Y
Building
Lot Description Cul-de-sac, Landscaping, Private
Story 3
Foundation Block
Sewer On Site Septic
Water Well
Architectural Style Traditional
Level or Stories 3
Additional Building Above Grade, Below Grade
New Construction N
Schools
Elementary Schools Charlestown
Middle Schools Great Valley
High Schools Great Valley
School District Great Valley
Others
Senior Community No
Tax ID 35-03 -0003.0500
Ownership Fee Simple
SqFt Source Assessor
Special Listing Condition Standard
Read Less

Bought with Patricia Chupein • Weichert Realtors
GET MORE INFORMATION




