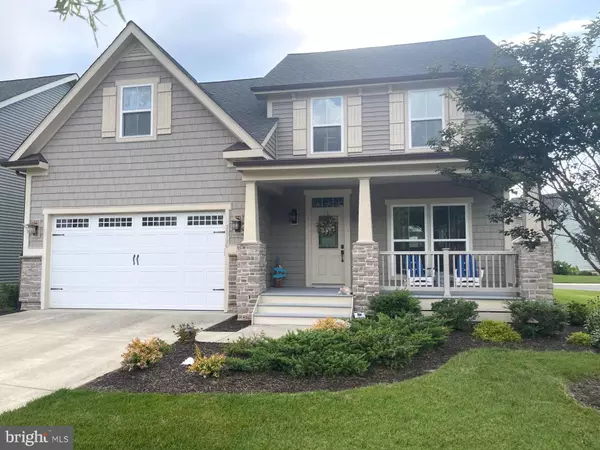For more information regarding the value of a property, please contact us for a free consultation.
38786 OYSTER CATCHER DR #7 Ocean View, DE 19970
Want to know what your home might be worth? Contact us for a FREE valuation!

Our team is ready to help you sell your home for the highest possible price ASAP
Key Details
Sold Price $630,000
Property Type Condo
Sub Type Condo/Co-op
Listing Status Sold
Purchase Type For Sale
Square Footage 2,600 sqft
Price per Sqft $242
Subdivision Bay Forest Club
MLS Listing ID DESU2045814
Sold Date 11/17/23
Style Coastal
Bedrooms 4
Full Baths 2
Half Baths 1
Condo Fees $15/mo
HOA Fees $345/mo
HOA Y/N Y
Abv Grd Liv Area 2,600
Originating Board BRIGHT
Year Built 2016
Annual Tax Amount $1,055
Tax Year 2022
Lot Size 7,987 Sqft
Acres 0.18
Lot Dimensions 0.00 x 0.00
Property Description
Beautiful 4 bedroom home located in Waters Edge of Bay Forest Club. Most of the FURNITURE INCLUDED! Tons of windows and doors provide natural light in every room. Large open floor plan with hardwood floors. The Great Room includes large living room for entertaining and gathering with gorgeous stone fireplace and the family room with 3 walls of beautiful windows and half bath. Gourmet kitchen includes upgraded 42" cabinets , granite counters, stainless steel appliances, pantry and peninsula with breakfast bar. You have options of serving your guests at the breakfast bar, formal dining room or 3 season room. with deck. Primary Bedroom suite with bath is located on main level . Laundry Room and mud room is on main level with entrance to the 2 car Garage. A large 3 season room off the family provides a place to relax and enjoy the fresh air and views. Upstairs is additional sleeping and entertaining areas. Large loft, 3 bedrooms and full bath. One of the bedrooms is 19x18 and can be used for a playroom, exercise room or just a large bedroom.
Welcome to Bay Forest Club!!!! NAMED 2018 BEST COMMUNITY IN THE NATION!!! Endless Amenities with beautiful landscaping, views, and miles of trails. . Located minutes from Bethany Beach. Bay Forest Club is truly the best place to be at the Delaware Beach. With free transportation to and from the Beach in the Summertime, the neighborhood has options and things to do for everyone. See photos to view all the endless amenities!
Location
State DE
County Sussex
Area Baltimore Hundred (31001)
Zoning MR
Rooms
Other Rooms Living Room, Dining Room, Primary Bedroom, Bedroom 2, Bedroom 3, Bedroom 4, Kitchen, Family Room, Foyer, Sun/Florida Room, Laundry, Loft, Bathroom 2, Primary Bathroom
Main Level Bedrooms 1
Interior
Interior Features Entry Level Bedroom, Carpet, Ceiling Fan(s), Floor Plan - Open, Formal/Separate Dining Room, Kitchen - Gourmet, Pantry, Primary Bath(s), Recessed Lighting, Crown Moldings, Stall Shower, Window Treatments, Wood Floors
Hot Water Natural Gas
Heating Forced Air
Cooling Central A/C
Flooring Carpet, Wood, Ceramic Tile
Fireplaces Number 1
Fireplaces Type Stone, Fireplace - Glass Doors, Gas/Propane, Mantel(s)
Equipment Dishwasher, Disposal, Exhaust Fan, Refrigerator, Built-In Microwave, Dryer, Water Heater - Tankless, Stainless Steel Appliances, Washer, Oven/Range - Gas
Furnishings Partially
Fireplace Y
Window Features Double Pane,Palladian,Insulated,Screens
Appliance Dishwasher, Disposal, Exhaust Fan, Refrigerator, Built-In Microwave, Dryer, Water Heater - Tankless, Stainless Steel Appliances, Washer, Oven/Range - Gas
Heat Source Natural Gas, Electric
Laundry Main Floor
Exterior
Exterior Feature Deck(s), Porch(es)
Parking Features Inside Access
Garage Spaces 2.0
Utilities Available Natural Gas Available
Amenities Available Basketball Courts, Bike Trail, Community Center, Fitness Center, Jog/Walk Path, Tennis Courts, Tot Lots/Playground, Swimming Pool, Putting Green, Recreational Center, Club House, Exercise Room, Game Room, Party Room, Pool - Outdoor
Water Access N
View Trees/Woods, Street
Roof Type Architectural Shingle
Accessibility None
Porch Deck(s), Porch(es)
Road Frontage Private
Attached Garage 2
Total Parking Spaces 2
Garage Y
Building
Lot Description Landscaping
Story 2
Foundation Concrete Perimeter, Slab
Sewer Public Sewer
Water Public
Architectural Style Coastal
Level or Stories 2
Additional Building Above Grade, Below Grade
Structure Type Cathedral Ceilings,Dry Wall,Vaulted Ceilings
New Construction N
Schools
School District Indian River
Others
Pets Allowed Y
HOA Fee Include Lawn Maintenance,Lawn Care Front,Lawn Care Rear,Lawn Care Side,Pool(s),Recreation Facility,Road Maintenance,Snow Removal,Common Area Maintenance,Health Club,Management,Reserve Funds,Trash
Senior Community No
Tax ID 134-08.00-1029.00-7
Ownership Fee Simple
SqFt Source Estimated
Special Listing Condition Standard
Pets Allowed Number Limit, Size/Weight Restriction
Read Less

Bought with Walter Stucki • RE/MAX Realty Group Rehoboth
GET MORE INFORMATION




