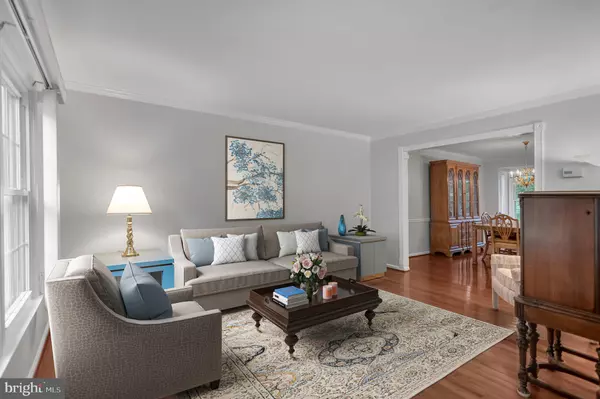For more information regarding the value of a property, please contact us for a free consultation.
6714 PASSAGEWAY PL Burke, VA 22015
Want to know what your home might be worth? Contact us for a FREE valuation!

Our team is ready to help you sell your home for the highest possible price ASAP
Key Details
Sold Price $875,000
Property Type Single Family Home
Sub Type Detached
Listing Status Sold
Purchase Type For Sale
Square Footage 3,286 sqft
Price per Sqft $266
Subdivision Indian Oaks
MLS Listing ID VAFX2151058
Sold Date 11/17/23
Style Colonial
Bedrooms 5
Full Baths 2
Half Baths 2
HOA Fees $12/ann
HOA Y/N Y
Abv Grd Liv Area 2,661
Originating Board BRIGHT
Year Built 1986
Annual Tax Amount $8,790
Tax Year 2023
Lot Size 8,850 Sqft
Acres 0.2
Property Description
Thoughtful design and extensive updates combine in this beautifully maintained Burke residence. The main level is an inviting space, warmed by refined oak hardwood floors, which is centered on an open concept family room and kitchen which create a perfect setting for both grand entertaining or quiet relaxation. The kitchen benefits from refinished cabinets, granite counters, a Blanco double sink, and a brand-new suite of stainless steel GE appliances. The dining room was intentionally extended in the original design of the home to accommodate large scale gatherings and the space comfortably connects to the formal living room located off of the entry foyer. The upper level continues the solid oak floors of the main level and has a highly sought-after five-bedroom arrangement which includes an expansive primary bedroom with soaring ceilings, large closets, and an attractive, updated primary bathroom which offers both a jetted Jacuzzi bathtub and separate Jacuzzi steam shower. A second bedroom offers a similarly large scale with wide dimensions and a vaulted ceiling and the upper level is completed by three additional bedrooms of comfortable sizes. The lower level includes a large rec room, gym/home office, half bath, wet bar, and a generous storage room. Outdoor living is enhanced with a tranquil screened-in porch complemented by a broad, open-air deck, and fully fenced back yard with a mature tree-line at the rear of the property. The home’s location offers easy access to Rolling Valley West Park, Burke Lake Park, Pohick Regional Library, nearby restaurants and shops, and the Burke VRE Train Station.
Location
State VA
County Fairfax
Zoning 130
Rooms
Basement Partially Finished
Interior
Hot Water Natural Gas
Heating Forced Air
Cooling Central A/C
Fireplaces Number 1
Fireplaces Type Gas/Propane, Insert
Fireplace Y
Heat Source Natural Gas
Exterior
Parking Features Garage - Front Entry
Garage Spaces 2.0
Water Access N
Accessibility None
Attached Garage 2
Total Parking Spaces 2
Garage Y
Building
Story 3
Foundation Concrete Perimeter, Passive Radon Mitigation
Sewer Public Sewer
Water Public
Architectural Style Colonial
Level or Stories 3
Additional Building Above Grade, Below Grade
New Construction N
Schools
School District Fairfax County Public Schools
Others
Senior Community No
Tax ID 0882 26 0208
Ownership Fee Simple
SqFt Source Assessor
Special Listing Condition Standard
Read Less

Bought with Darren E Robertson • Samson Properties
GET MORE INFORMATION




