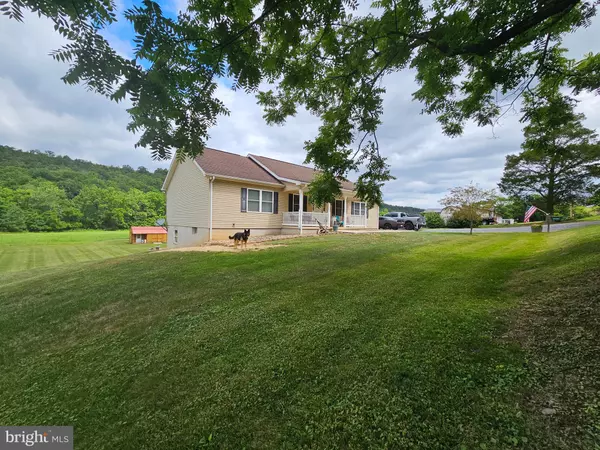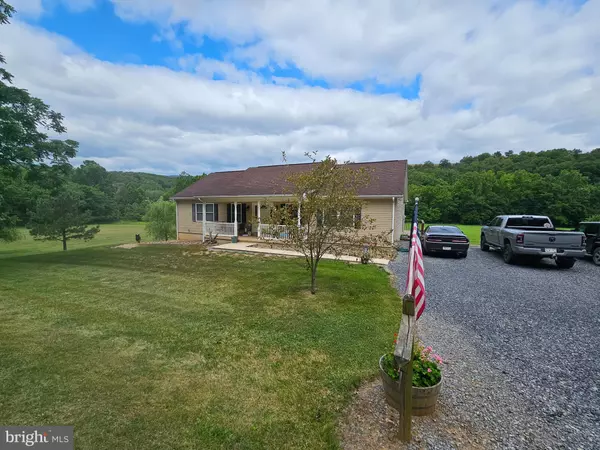For more information regarding the value of a property, please contact us for a free consultation.
2154 N MILL CREEK RD Petersburg, WV 26847
Want to know what your home might be worth? Contact us for a FREE valuation!

Our team is ready to help you sell your home for the highest possible price ASAP
Key Details
Sold Price $278,000
Property Type Single Family Home
Sub Type Detached
Listing Status Sold
Purchase Type For Sale
Square Footage 2,968 sqft
Price per Sqft $93
Subdivision None Available
MLS Listing ID WVGT2000624
Sold Date 11/17/23
Style Ranch/Rambler
Bedrooms 4
Full Baths 3
HOA Y/N N
Abv Grd Liv Area 1,568
Originating Board BRIGHT
Year Built 2007
Annual Tax Amount $644
Tax Year 2022
Lot Size 4.900 Acres
Acres 4.9
Property Description
MOTIVATED SELLERS HAVE DROPPED SIGNIFICANTLY BELOW APPRAISAL VALUE! YOU'LL LOVE COUNTRY LIVING IN THIS SPACIOUS, GORGEOUS HOME WITH THE CREEK TO ENJOY! SITUATED ON NEARLY 5 MOSTLY LEVEL ACRES ALONG A SELDOM TRAVELED HARDCAP ROAD JUST 5 MILES FROM TOWN. UNRESTRICTED! RELISH FRONT PORCH SITTIN OR GATHER ON THE BACK DECK WHILE DINNER IS COOKING AND WATCH THE WILDLIFE! INCREDIBLY CLEAN AND CARED FOR HOME HAS SOME HIGHER END FINISHES SUCH AS CERAMIC TILE IN THE BATHS, HUGE WALK IN MASTER CLOSET AND OTHER BEDROOMS ALSO HAVE WALK IN CLOSETS! THE APPLIANCES ARE NEWER AND ENERGY EFFICIENT. MAIN LEVEL HAS 3 ENTRANCES INCLUDING FRENCH DOORS BY DINING AREA AND A LAUNDRY/MUD ROOM ENTRANCE. THE FAMILY AND FRIENDS CAN MAKE CHERISHED MEMORIES IN THE BIG LOWER-LEVEL FAMILY ROOM WHICH ASLO HAS A SET OF FRENCH DOORS LEADING TO PATIO AND BACKYARD. LOWER LEVEL ALSO FEATURES ANOTHER BEDROON AND FULL BATH WITH CERAMIC FLOORING AND LARGE WASHTUB SINK. UTILITY AREA OFF THE FAMILY ROOM NOT ONLY HOUSES THE HEATING UNIT AND SUCH BUT OFFERS MORE STORAGE SPACE. The back decking needs a few repairs and so does some of the carpeting and that has already been accounted for in the pricing of this property.
Location
State WV
County Grant
Zoning 101
Rooms
Basement Daylight, Partial, Connecting Stairway, Fully Finished, Heated, Outside Entrance, Walkout Level
Main Level Bedrooms 3
Interior
Interior Features Attic, Carpet, Dining Area, Floor Plan - Open, Stall Shower, Walk-in Closet(s)
Hot Water Electric
Heating Heat Pump - Gas BackUp
Cooling Central A/C
Flooring Carpet, Ceramic Tile, Vinyl
Equipment Dryer - Front Loading, ENERGY STAR Clothes Washer, ENERGY STAR Refrigerator, Oven/Range - Electric, Stainless Steel Appliances, Washer - Front Loading, Water Heater, Built-In Microwave, Dishwasher
Furnishings No
Fireplace N
Appliance Dryer - Front Loading, ENERGY STAR Clothes Washer, ENERGY STAR Refrigerator, Oven/Range - Electric, Stainless Steel Appliances, Washer - Front Loading, Water Heater, Built-In Microwave, Dishwasher
Heat Source Electric, Propane - Leased
Laundry Main Floor
Exterior
Water Access Y
View Mountain, Pasture
Roof Type Shingle
Accessibility None
Garage N
Building
Lot Description Backs to Trees, Front Yard, Open, Rear Yard, Road Frontage, Rural, SideYard(s), Stream/Creek, Unrestricted
Story 2
Foundation Block
Sewer Gravity Sept Fld
Water Public
Architectural Style Ranch/Rambler
Level or Stories 2
Additional Building Above Grade, Below Grade
New Construction N
Schools
School District Grant County Schools
Others
Pets Allowed Y
Senior Community No
Tax ID 03 488004400070000
Ownership Fee Simple
SqFt Source Assessor
Acceptable Financing Cash, Conventional
Horse Property Y
Listing Terms Cash, Conventional
Financing Cash,Conventional
Special Listing Condition Standard
Pets Allowed No Pet Restrictions
Read Less

Bought with Lynn H Judy • Exp Realty, LLC
GET MORE INFORMATION




