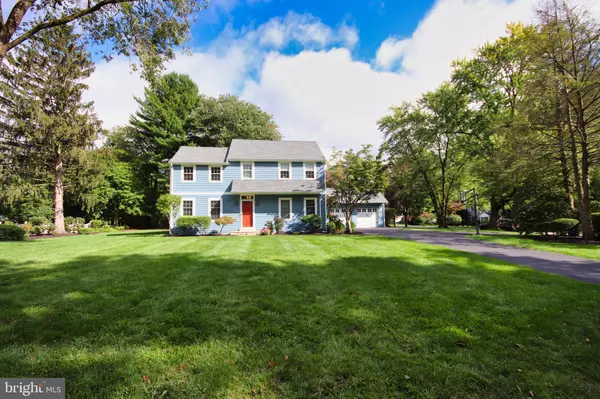For more information regarding the value of a property, please contact us for a free consultation.
3 GINGERWOOD RD Malvern, PA 19355
Want to know what your home might be worth? Contact us for a FREE valuation!

Our team is ready to help you sell your home for the highest possible price ASAP
Key Details
Sold Price $825,000
Property Type Single Family Home
Sub Type Detached
Listing Status Sold
Purchase Type For Sale
Square Footage 2,647 sqft
Price per Sqft $311
Subdivision Russet Ridge
MLS Listing ID PACT2053806
Sold Date 11/15/23
Style Traditional
Bedrooms 4
Full Baths 2
Half Baths 1
HOA Y/N N
Abv Grd Liv Area 2,102
Originating Board BRIGHT
Year Built 1969
Annual Tax Amount $5,643
Tax Year 2023
Lot Size 0.506 Acres
Acres 0.51
Lot Dimensions 0.00 x 0.00
Property Description
Welcome to this stunning 4-bedroom, 2.5 bathroom home nestled in desirable Willistown township. Located in the sought-after Great Valley School district, this charming corner lot property offers a perfect blend of modern updates and timeless elegance. As you step inside, you'll be embraced by a warm and upscale ambiance, with a traditional floor plan. The heart of the home is the spacious and tastefully updated kitchen, complete with a large quartzite island that comfortably seats 5. Upstairs, the owner’s suite invites you to unwind and indulge in the beauty of the en-suite bathroom and walk-in closet. Three additional well-appointed bedrooms and a shared hall bathroom complete the upper level. The finished basement offers endless possibilities, whether you envision a home office, a playroom, or a cozy entertainment space - while offering an abundance of storage options. Outside, the covered back patio is the perfect spot for enjoying a morning coffee or hosting a summer barbecue. The large, flat yard provides the perfect space for endless entertaining. Move right in and enjoy the countless updates in this meticulously maintained home. Conveniently located with easy access to major routes including rt 30, rt 352, rt 202, and the PA Turnpike.
Location
State PA
County Chester
Area Willistown Twp (10354)
Zoning RESIDENTIAL
Direction West
Rooms
Basement Fully Finished, Partial
Interior
Interior Features Family Room Off Kitchen, Formal/Separate Dining Room, Floor Plan - Traditional, Kitchen - Eat-In, Kitchen - Island, Kitchen - Table Space, Pantry, Primary Bath(s), Recessed Lighting, Upgraded Countertops, Wainscotting, Walk-in Closet(s), Wood Floors
Hot Water Electric
Heating Forced Air
Cooling Central A/C
Flooring Solid Hardwood
Fireplaces Number 1
Fireplaces Type Mantel(s), Wood
Equipment Dishwasher, Disposal, Dryer - Electric, Refrigerator, Stainless Steel Appliances, Washer, Water Heater, Oven/Range - Gas, Oven - Wall
Fireplace Y
Window Features Double Hung,Double Pane,Replacement
Appliance Dishwasher, Disposal, Dryer - Electric, Refrigerator, Stainless Steel Appliances, Washer, Water Heater, Oven/Range - Gas, Oven - Wall
Heat Source Natural Gas
Laundry Has Laundry, Main Floor
Exterior
Exterior Feature Patio(s)
Parking Features Garage - Front Entry, Inside Access, Garage Door Opener
Garage Spaces 7.0
Water Access N
Accessibility None
Porch Patio(s)
Attached Garage 2
Total Parking Spaces 7
Garage Y
Building
Lot Description Corner, Front Yard, Landscaping, Level, Rear Yard, SideYard(s)
Story 2
Foundation Block
Sewer On Site Septic
Water Public
Architectural Style Traditional
Level or Stories 2
Additional Building Above Grade, Below Grade
New Construction N
Schools
Elementary Schools Sugartown
Middle Schools Great Valley
High Schools Great Valley
School District Great Valley
Others
Senior Community No
Tax ID 54-02C-0096
Ownership Fee Simple
SqFt Source Assessor
Acceptable Financing Cash, Conventional
Listing Terms Cash, Conventional
Financing Cash,Conventional
Special Listing Condition Standard
Read Less

Bought with Sean McKeon • Iron Valley Real Estate Exton
GET MORE INFORMATION




