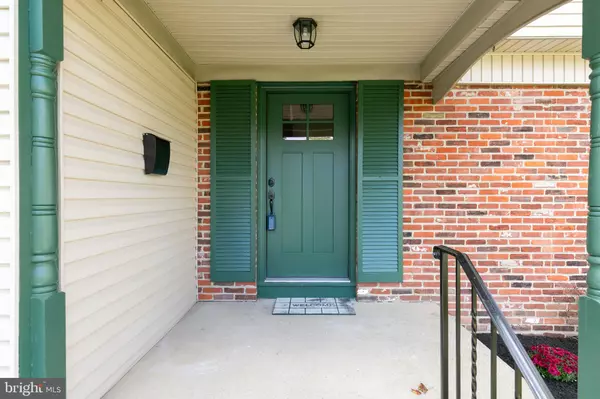For more information regarding the value of a property, please contact us for a free consultation.
319 BRANDYWINE DR Marlton, NJ 08053
Want to know what your home might be worth? Contact us for a FREE valuation!

Our team is ready to help you sell your home for the highest possible price ASAP
Key Details
Sold Price $541,100
Property Type Single Family Home
Sub Type Detached
Listing Status Sold
Purchase Type For Sale
Square Footage 1,842 sqft
Price per Sqft $293
Subdivision Woodstream
MLS Listing ID NJBL2054738
Sold Date 11/14/23
Style Transitional
Bedrooms 3
Full Baths 2
Half Baths 1
HOA Y/N N
Abv Grd Liv Area 1,842
Originating Board BRIGHT
Year Built 1966
Annual Tax Amount $7,981
Tax Year 2023
Lot Size 10,250 Sqft
Acres 0.24
Lot Dimensions 82.00 x 125.00
Property Description
Welcome to your dream home located in Woodstream! This immaculate 3 bedroom, 2.5 bathroom residence, complete with a finished basement, has been thoughtfully remodeled from top to bottom. Step into a world of modern elegance, where every detail has been carefully curated for your comfort and style. The heart of this home is its newly remodeled eat in kitchen, boasting gleaming white cabinetry, quartz countertops, stainless steel appliances, with a polished marble arabesque backsplash. This space is a culinary enthusiast's paradise and the perfect setting for entertaining. The island has plenty of storage, and counter space to fit up to 4 bar stools for that quick bowl of cereal in the morning, or nightly dinners. The open-concept family area is bathed in natural light, creating an inviting and airy atmosphere. It's an ideal space for both family gatherings and cozy nights in front of the fireplace. Off of the family room is your half bathroom, as well as access to the one car garage. As you head upstairs, the spacious master bedroom features a walk-in closet and an en-suite bathroom, with an oversized walk in shower and double vanity. Down the hall you will find two nice sized bedrooms, with another full bathroom in the hallway. The spacious yard is perfect for summer BBQs, gardening, or just unwinding. The open space behind the house ensures you'll have plenty of privacy for years to come. The fully finished basement is a versatile space, perfect for a home theater, game room, or additional living area. A separate area for laundry hosts your utility tub as well as plenty of space for storage. This property also has a brand new 96% efficiency HVAC system, as well as a brand new water heater. Don't miss the opportunity to make this meticulously remodeled house your new home.
Location
State NJ
County Burlington
Area Evesham Twp (20313)
Zoning MD
Rooms
Other Rooms Living Room, Dining Room, Primary Bedroom, Bedroom 2, Bedroom 3, Kitchen, Family Room
Basement Full, Fully Finished
Interior
Hot Water Natural Gas
Heating Forced Air
Cooling Central A/C
Flooring Laminate Plank
Fireplaces Number 1
Equipment Stainless Steel Appliances
Fireplace Y
Appliance Stainless Steel Appliances
Heat Source Natural Gas
Exterior
Parking Features Garage - Front Entry
Garage Spaces 3.0
Water Access N
Roof Type Architectural Shingle
Accessibility 2+ Access Exits
Attached Garage 1
Total Parking Spaces 3
Garage Y
Building
Story 2
Foundation Block
Sewer Public Sewer
Water Public
Architectural Style Transitional
Level or Stories 2
Additional Building Above Grade, Below Grade
Structure Type Dry Wall
New Construction N
Schools
Elementary Schools Van Zant
Middle Schools Frances Demasi M.S.
High Schools Cherokee H.S.
School District Evesham Township
Others
Senior Community No
Tax ID 13-00001 01-00012
Ownership Fee Simple
SqFt Source Assessor
Acceptable Financing Cash, Conventional, FHA, VA
Listing Terms Cash, Conventional, FHA, VA
Financing Cash,Conventional,FHA,VA
Special Listing Condition Standard
Read Less

Bought with Mary K Dinneen • BHHS Fox & Roach - Princeton
GET MORE INFORMATION




