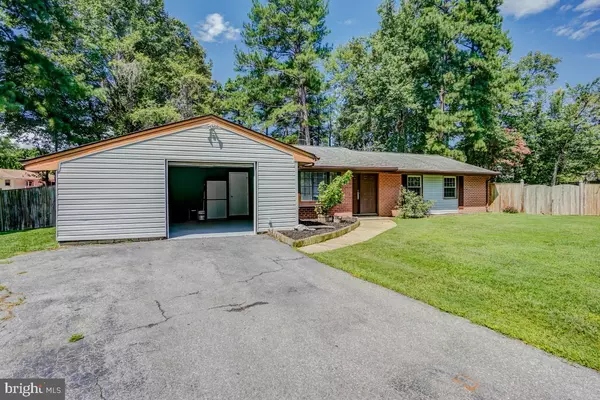For more information regarding the value of a property, please contact us for a free consultation.
1410 HARWICH CIR Waldorf, MD 20601
Want to know what your home might be worth? Contact us for a FREE valuation!

Our team is ready to help you sell your home for the highest possible price ASAP
Key Details
Sold Price $425,000
Property Type Single Family Home
Sub Type Detached
Listing Status Sold
Purchase Type For Sale
Square Footage 1,822 sqft
Price per Sqft $233
Subdivision Pinefield
MLS Listing ID MDCH2024244
Sold Date 11/13/23
Style Ranch/Rambler
Bedrooms 4
Full Baths 2
HOA Y/N N
Abv Grd Liv Area 1,822
Originating Board BRIGHT
Year Built 1974
Annual Tax Amount $3,774
Tax Year 2023
Lot Size 0.527 Acres
Acres 0.53
Property Description
BACK ON MARKET AS FINANCING FAILED. SELLER OFFERING $13,000 IN SELLER HELP!!!!
This charming and tastefully updated 4 bedroom/2 bath rambler will delight your buyers. Situated on a .52-acre level lot - one of the largest in the subdivision -- this home offers the best in one-level living with lots of room for outdoor entertaining, gardening or sporting activities. You enter this home into the tiled foyer from which you can view the spacious living room (with bay window) and formal dining room separated by a knee wall. The fully equipped eat-in kitchen is adjacent to the dining room as well as the cozy family room. The family room offers a wood-burning fireplace with mantel, built-in bookshelves, and sliding glass doors to the rear patio. All four bedrooms are located to the right of the entry foyer. The primary bedroom, with en suite bath, offers 2 closets, one of which is a walk-in, and has fresh paint, carpet and chair railing. The other four bedrooms are spacious and bedroom 4 has wainscoting and built-in bookshelves. This room would function well as an in-home office. This forever home also boasts and over-sized one-car garage with attic storage and a paved driveway for three vehicles. The recently purchased 14x20 storage shed conveys. This home is located close to shopping, restaurants and major commuting routes.
Location
State MD
County Charles
Zoning RM
Rooms
Other Rooms Living Room, Dining Room, Primary Bedroom, Bedroom 2, Bedroom 3, Bedroom 4, Kitchen, Family Room, Foyer, Mud Room, Bathroom 2, Primary Bathroom
Main Level Bedrooms 4
Interior
Interior Features Built-Ins, Carpet, Ceiling Fan(s), Floor Plan - Traditional, Kitchen - Eat-In, Kitchen - Table Space, Wood Floors, Chair Railings, Entry Level Bedroom, Formal/Separate Dining Room, Tub Shower, Wainscotting, Kitchen - Country, Primary Bath(s), Window Treatments
Hot Water Electric
Heating Central, Forced Air, Heat Pump(s)
Cooling Ceiling Fan(s), Central A/C, Heat Pump(s)
Flooring Wood, Concrete, Partially Carpeted, Ceramic Tile
Fireplaces Number 1
Fireplaces Type Brick, Mantel(s), Screen
Equipment Built-In Microwave, Dishwasher, Disposal, Dryer - Electric, Exhaust Fan, Oven - Self Cleaning, Oven/Range - Electric, Refrigerator, Washer, Water Heater
Furnishings No
Fireplace Y
Window Features Screens,Bay/Bow,Vinyl Clad,Sliding
Appliance Built-In Microwave, Dishwasher, Disposal, Dryer - Electric, Exhaust Fan, Oven - Self Cleaning, Oven/Range - Electric, Refrigerator, Washer, Water Heater
Heat Source Electric
Laundry Main Floor
Exterior
Exterior Feature Patio(s)
Parking Features Garage - Front Entry, Additional Storage Area, Oversized
Garage Spaces 4.0
Fence Fully
Amenities Available None
Water Access N
View Street
Roof Type Architectural Shingle
Street Surface Black Top
Accessibility Other
Porch Patio(s)
Attached Garage 1
Total Parking Spaces 4
Garage Y
Building
Lot Description Backs to Trees, Cul-de-sac, Front Yard, Landscaping, No Thru Street, Rear Yard, SideYard(s)
Story 1
Foundation Slab
Sewer Public Sewer, Public Septic
Water Public
Architectural Style Ranch/Rambler
Level or Stories 1
Additional Building Above Grade, Below Grade
Structure Type Dry Wall
New Construction N
Schools
School District Charles County Public Schools
Others
HOA Fee Include None
Senior Community No
Tax ID 0908001847
Ownership Fee Simple
SqFt Source Assessor
Security Features Carbon Monoxide Detector(s),Smoke Detector
Acceptable Financing Conventional, FHA, VA
Horse Property N
Listing Terms Conventional, FHA, VA
Financing Conventional,FHA,VA
Special Listing Condition Standard
Read Less

Bought with Janet E Jackson • Samson Properties
GET MORE INFORMATION




