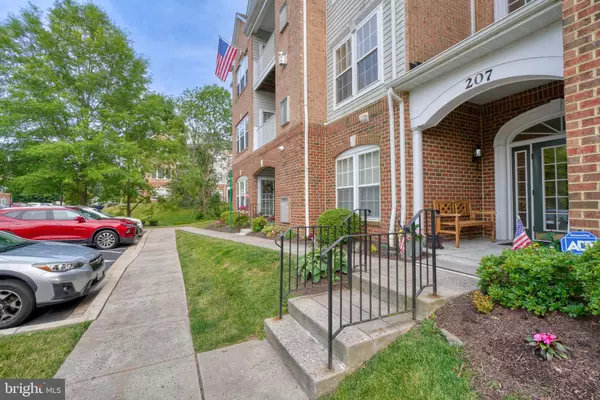For more information regarding the value of a property, please contact us for a free consultation.
207 KINGS CROSSING CIR #76/1D Bel Air, MD 21014
Want to know what your home might be worth? Contact us for a FREE valuation!

Our team is ready to help you sell your home for the highest possible price ASAP
Key Details
Sold Price $295,000
Property Type Condo
Sub Type Condo/Co-op
Listing Status Sold
Purchase Type For Sale
Square Footage 1,580 sqft
Price per Sqft $186
Subdivision Kings Crossing
MLS Listing ID MDHR2023160
Sold Date 11/10/23
Style Colonial
Bedrooms 2
Full Baths 2
Condo Fees $255/mo
HOA Y/N N
Abv Grd Liv Area 1,580
Originating Board BRIGHT
Year Built 2005
Annual Tax Amount $3,435
Tax Year 2022
Property Description
EASY ACCESS CONDO LIVING! KINGS CROSSING FIRST FLOOR !!! Wonderfully spacious and light-filled first-floor condo with direct access from the parking spot! Come in thru the patio door without having to go into the main hallway. These owners closed off the dining room to create another guest room/office/den with a built-in armoire-type closet. (It can easily be returned to a dining room) Recently updated with carpet, quartz countertops, laminate flooring in the kitchen, and a new bath with a step-in shower, new vanity, and pretty marble tile. The living room boasts custom draperies too. There is a HUGE hall closet off of the foyer with built-in shelves that will store more than you can imagine! The primary suite has an attached sitting area filled with natural light, plenty of windows, a tremendous walk-in closet, a large bathroom with twin vanities, a step-in shower, and a linen closet.
There are ceiling fans in all the bedrooms The condo has a washer and dryer in a closet off of the kitchen.
The condo building has an elevator and there are extra storage closets right near the elevator. In addition, there is a "library take and share" as well as a puzzle table in the upper common area. There are benches to sit and relax as well as a gazebo off the center sidewalk.
Location
State MD
County Harford
Zoning RO
Rooms
Other Rooms Living Room, Primary Bedroom, Sitting Room, Bedroom 2, Kitchen, Breakfast Room, Bathroom 1, Bathroom 2, Bonus Room
Main Level Bedrooms 2
Interior
Interior Features Breakfast Area, Carpet, Elevator, Entry Level Bedroom, Recessed Lighting, Ceiling Fan(s), Pantry, Walk-in Closet(s), Window Treatments
Hot Water Natural Gas
Cooling Central A/C
Flooring Carpet, Laminated, Ceramic Tile
Equipment Built-In Microwave, Dishwasher, Disposal, Dryer, Oven/Range - Electric, Refrigerator, Washer, Water Heater
Fireplace N
Window Features Double Hung
Appliance Built-In Microwave, Dishwasher, Disposal, Dryer, Oven/Range - Electric, Refrigerator, Washer, Water Heater
Heat Source Natural Gas
Laundry Washer In Unit, Dryer In Unit
Exterior
Garage Spaces 1.0
Parking On Site 1
Utilities Available Natural Gas Available, Water Available, Electric Available
Amenities Available Common Grounds, Extra Storage
Water Access N
Roof Type Shingle
Accessibility Level Entry - Main
Total Parking Spaces 1
Garage N
Building
Story 1
Unit Features Garden 1 - 4 Floors
Sewer Public Sewer
Water Public
Architectural Style Colonial
Level or Stories 1
Additional Building Above Grade, Below Grade
New Construction N
Schools
School District Harford County Public Schools
Others
Pets Allowed Y
HOA Fee Include Common Area Maintenance,Ext Bldg Maint,Road Maintenance,Lawn Maintenance,Management,Reserve Funds,Snow Removal,Trash
Senior Community Yes
Age Restriction 55
Tax ID 1303377385
Ownership Condominium
Acceptable Financing Cash, Conventional
Horse Property N
Listing Terms Cash, Conventional
Financing Cash,Conventional
Special Listing Condition Standard
Pets Allowed Size/Weight Restriction
Read Less

Bought with Wendy Hutton • Samson Properties
GET MORE INFORMATION




