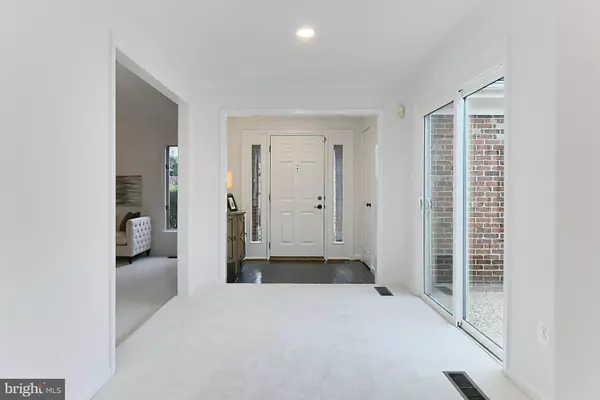For more information regarding the value of a property, please contact us for a free consultation.
3885 RUST HILL PL Fairfax, VA 22030
Want to know what your home might be worth? Contact us for a FREE valuation!

Our team is ready to help you sell your home for the highest possible price ASAP
Key Details
Sold Price $812,000
Property Type Townhouse
Sub Type Interior Row/Townhouse
Listing Status Sold
Purchase Type For Sale
Square Footage 3,066 sqft
Price per Sqft $264
Subdivision Rustfield
MLS Listing ID VAFC2003832
Sold Date 11/09/23
Style Traditional
Bedrooms 3
Full Baths 3
HOA Fees $191/qua
HOA Y/N Y
Abv Grd Liv Area 1,866
Originating Board BRIGHT
Year Built 1984
Annual Tax Amount $7,392
Tax Year 2022
Lot Size 4,634 Sqft
Acres 0.11
Property Description
Welcome to 3885 Rust Hill Place in the highly desirable Rustfield community. Enjoy main level living at its best with over 3,000 finished square feet of living space spread out over two levels and a two-car garage. Upon entering, you take in the beauty of the home and its well appointed features. The welcoming Foyer leads you to the large Living Room with built-in shelves and wood-burning Fireplace. To the left you can step outside to the open-air Atrium with three walls of doors leading back inside. Beyond the Atrium is the spacious Dining Room which leads to the eat-in Kitchen and Pantry/Laundry Room. Straight ahead from the Foyer is the Den, which can be closed off to become a 4th Bedroom. Inside the closet you will notice the plumbing that once served as the Wet Bar. Around the corner is the spacious Primary Bedroom and lovely Bathroom with two Walk-In Closets. Descend the stairs to the expansive Lower Level with a huge Recreation Room with wood-burning Fireplace and Wet Bar. Down the hall you will find the 3rd Bedroom and another full Bath. There are two additional unfinished rooms that can be anything you need from a Gym or Bonus Room to an additional Bedroom or extra storage. Step outside to enjoy the newly finished flagstone Patio and well landscaped backyard. All this in walking distance to the charming City of Fairfax and all its amenities. Encompassing six square miles, the city it is at the crossroads of Northern Virginia, just 20 minutes from Washington, DC with an attractive blend of commercial office, retail and residential properties. The City of Fairfax combines the charm of a small town with the opportunities of a thriving urban area. Along the city's southern border is George Mason University which provides the community with musical and cultural events, nationally recognized sports teams and Olympic athletes. All this within close proximity to major commuter routes, public transportation and all the County of Fairfax has to offer with its parks, lakes and recreation areas. Welcome Home!
Location
State VA
County Fairfax City
Zoning PD-M
Rooms
Other Rooms Living Room, Dining Room, Primary Bedroom, Bedroom 2, Bedroom 3, Kitchen, Family Room, Den, Laundry, Recreation Room, Bathroom 2, Bathroom 3, Primary Bathroom
Basement Fully Finished, Interior Access, Walkout Level, Windows
Main Level Bedrooms 2
Interior
Interior Features Carpet, Chair Railings, Entry Level Bedroom, Formal/Separate Dining Room, Kitchen - Eat-In, Pantry, Primary Bath(s), Recessed Lighting, Skylight(s), Stall Shower, Walk-in Closet(s), Wet/Dry Bar, Window Treatments, Bar, Built-Ins, Dining Area
Hot Water Electric
Heating Heat Pump(s)
Cooling Central A/C
Flooring Carpet, Ceramic Tile, Luxury Vinyl Plank
Fireplaces Number 2
Fireplace Y
Heat Source Electric
Exterior
Exterior Feature Patio(s), Porch(es), Enclosed
Parking Features Garage Door Opener, Inside Access
Garage Spaces 2.0
Amenities Available Common Grounds, Jog/Walk Path
Water Access N
Accessibility Level Entry - Main
Porch Patio(s), Porch(es), Enclosed
Attached Garage 2
Total Parking Spaces 2
Garage Y
Building
Story 2
Foundation Slab
Sewer Public Sewer
Water Public
Architectural Style Traditional
Level or Stories 2
Additional Building Above Grade, Below Grade
New Construction N
Schools
Elementary Schools Providence
Middle Schools Lanier
High Schools Fairfax
School District Fairfax County Public Schools
Others
HOA Fee Include Common Area Maintenance,Lawn Care Front,Lawn Care Side,Lawn Maintenance,Snow Removal,Security Gate,Trash,Road Maintenance
Senior Community No
Tax ID 57 2 24 003
Ownership Fee Simple
SqFt Source Assessor
Security Features Security Gate
Special Listing Condition Standard
Read Less

Bought with Jason Surbey • McEnearney Associates, Inc.
GET MORE INFORMATION




