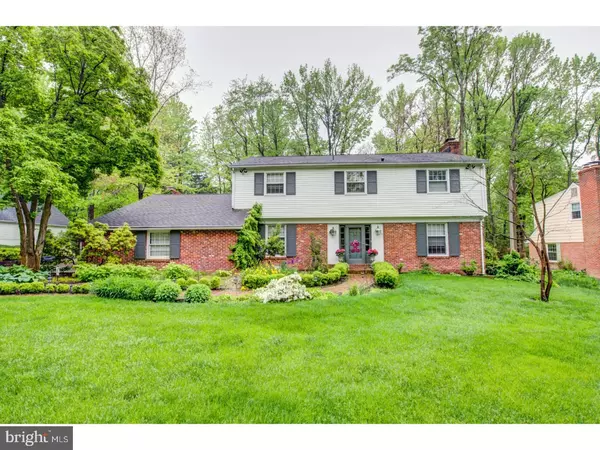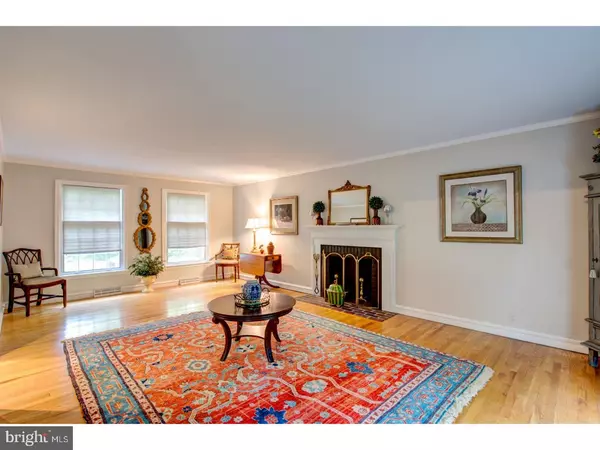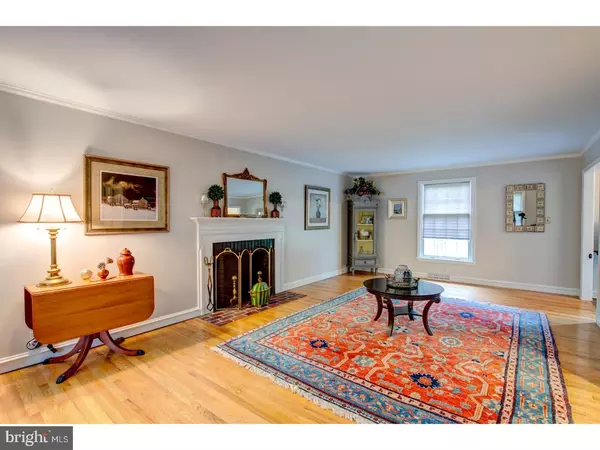For more information regarding the value of a property, please contact us for a free consultation.
3208 COACHMAN RD Wilmington, DE 19803
Want to know what your home might be worth? Contact us for a FREE valuation!

Our team is ready to help you sell your home for the highest possible price ASAP
Key Details
Sold Price $505,000
Property Type Single Family Home
Sub Type Detached
Listing Status Sold
Purchase Type For Sale
Square Footage 2,425 sqft
Price per Sqft $208
Subdivision Surrey Park
MLS Listing ID 1001489056
Sold Date 07/02/18
Style Colonial
Bedrooms 4
Full Baths 2
Half Baths 1
HOA Fees $6/ann
HOA Y/N Y
Abv Grd Liv Area 2,425
Originating Board TREND
Year Built 1964
Annual Tax Amount $4,590
Tax Year 2017
Lot Size 0.350 Acres
Acres 0.35
Lot Dimensions 110X140
Property Description
Classic 4 bedroom, 2.1 bath, two story colonial in desirable Surrey Park with modern updates. Entry foyer with spacious coat closet and brick flooring opens to a circular floor plan for the rest of the home. Front to back living room features hardwood flooring, crown molding, and wood burning fireplace. Elegant formal dining room with hardwoods, crown molding and chair rail. A timeless Giorgi kitchen has been updated with stainless appliances & painted cabinetry. A second wood burning fireplace is flanked by built-ins in the cozy family room. French doors lead from the family room into the sunroom with views of the beautiful gardens. A renovated powder room and dry bar round out the first floor. The second floor is host to three spacious guest bedrooms, large laundry room, updated full hall bath, and the master suite with private bath. Additional features include two car garage, large basement for storage, rear patio, and beautiful perennial gardens around home. Agent is a licensed real estate agent in the State of Delaware.
Location
State DE
County New Castle
Area Brandywine (30901)
Zoning NC15
Rooms
Other Rooms Living Room, Dining Room, Primary Bedroom, Bedroom 2, Bedroom 3, Kitchen, Family Room, Bedroom 1, Laundry, Other, Attic
Basement Partial, Unfinished
Interior
Interior Features Primary Bath(s), Kitchen - Island, Butlers Pantry, Ceiling Fan(s), Kitchen - Eat-In
Hot Water Natural Gas
Heating Gas, Forced Air
Cooling Central A/C
Flooring Wood
Fireplaces Number 2
Fireplaces Type Brick
Equipment Cooktop, Oven - Wall, Oven - Double, Dishwasher, Disposal
Fireplace Y
Appliance Cooktop, Oven - Wall, Oven - Double, Dishwasher, Disposal
Heat Source Natural Gas
Laundry Upper Floor
Exterior
Exterior Feature Patio(s)
Garage Spaces 2.0
Water Access N
Roof Type Pitched,Shingle
Accessibility None
Porch Patio(s)
Attached Garage 2
Total Parking Spaces 2
Garage Y
Building
Story 2
Foundation Brick/Mortar
Sewer Public Sewer
Water Public
Architectural Style Colonial
Level or Stories 2
Additional Building Above Grade
New Construction N
Schools
School District Brandywine
Others
HOA Fee Include Common Area Maintenance,Snow Removal
Senior Community No
Tax ID 06-053.00-092
Ownership Fee Simple
Read Less

Bought with Andrew White • Long & Foster Real Estate, Inc.
GET MORE INFORMATION




