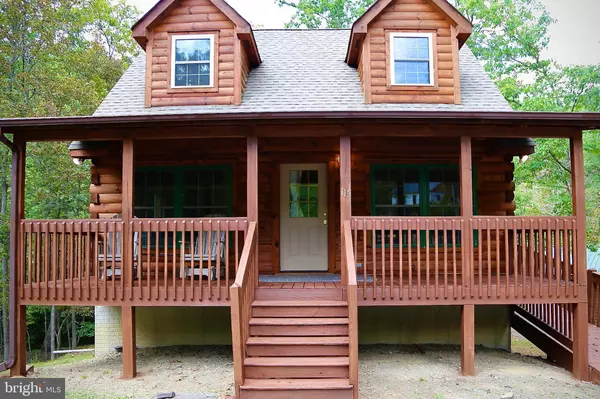For more information regarding the value of a property, please contact us for a free consultation.
115 CROSS CREEK DR Wardensville, WV 26851
Want to know what your home might be worth? Contact us for a FREE valuation!

Our team is ready to help you sell your home for the highest possible price ASAP
Key Details
Sold Price $322,500
Property Type Single Family Home
Sub Type Detached
Listing Status Sold
Purchase Type For Sale
Square Footage 1,183 sqft
Price per Sqft $272
Subdivision Slate Rock Crossing
MLS Listing ID WVHD2001716
Sold Date 11/09/23
Style Cabin/Lodge,Log Home,Cape Cod
Bedrooms 2
Full Baths 2
HOA Fees $25/ann
HOA Y/N Y
Abv Grd Liv Area 1,183
Originating Board BRIGHT
Year Built 2008
Annual Tax Amount $871
Tax Year 2022
Lot Size 2.420 Acres
Acres 2.42
Property Description
Welcome to this hidden treasure, a cozy 2-bedroom, 2-bathroom log cabin nestled on a 2.42-acre parcel. Stone fireplace insert. The large back deck overlooks a backyard stream, providing the perfect escape! The basement is unfinished, but has the rough-in plumbing ready for your own creativity. Cabin has been refreshed with a new English Walnut stain! Large storage shed. High speed fiber-optic available! Located minutes from the Town of Wardensville for shopping and restaurant. 30 minutes away from Winchester, VA. Less than 2 hours DC. Be sure to check out the virtual tour! Schedule your showing today!
Location
State WV
County Hardy
Zoning 101
Direction Southeast
Rooms
Other Rooms Basement
Basement Full, Poured Concrete, Rough Bath Plumb, Interior Access, Walkout Level, Windows
Main Level Bedrooms 1
Interior
Interior Features Combination Kitchen/Dining, Floor Plan - Open, Primary Bath(s), Wood Floors
Hot Water Electric
Heating Heat Pump(s)
Cooling Central A/C
Flooring Hardwood
Fireplaces Number 1
Fireplaces Type Stone, Gas/Propane, Insert
Equipment Dishwasher, Refrigerator, Stove, Washer/Dryer Hookups Only
Furnishings No
Fireplace Y
Window Features Screens
Appliance Dishwasher, Refrigerator, Stove, Washer/Dryer Hookups Only
Heat Source Propane - Owned, Electric
Laundry Basement
Exterior
Exterior Feature Deck(s), Porch(es), Wrap Around
Utilities Available Propane, Phone, Cable TV
Water Access Y
View Creek/Stream, Trees/Woods
Roof Type Architectural Shingle
Accessibility Mobility Improvements, Ramp - Main Level
Porch Deck(s), Porch(es), Wrap Around
Road Frontage HOA
Garage N
Building
Lot Description Backs to Trees, Cul-de-sac, Secluded, Stream/Creek
Story 3
Foundation Block
Sewer On Site Septic
Water Public
Architectural Style Cabin/Lodge, Log Home, Cape Cod
Level or Stories 3
Additional Building Above Grade, Below Grade
Structure Type Wood Walls,Wood Ceilings
New Construction N
Schools
Elementary Schools East Hardy Early-Middle School
Middle Schools East Hardy Early-Middle School
High Schools East Hardy
School District Hardy County Schools
Others
Pets Allowed Y
HOA Fee Include Road Maintenance
Senior Community No
Tax ID 01 274011000000000
Ownership Fee Simple
SqFt Source Assessor
Security Features Smoke Detector
Acceptable Financing Conventional, FHA, USDA, VA, Cash
Horse Property N
Listing Terms Conventional, FHA, USDA, VA, Cash
Financing Conventional,FHA,USDA,VA,Cash
Special Listing Condition Standard
Pets Allowed No Pet Restrictions
Read Less

Bought with Eric C Kronenwetter • RE/MAX Roots
GET MORE INFORMATION




