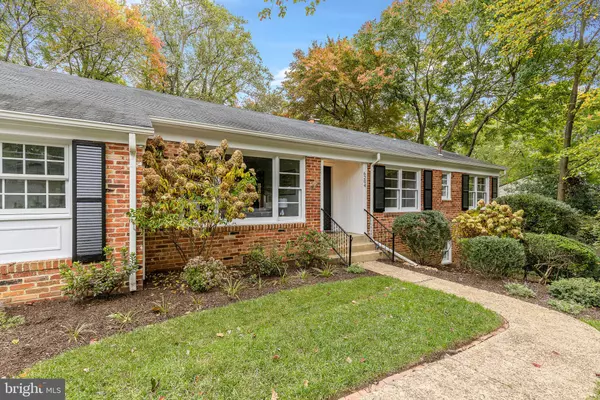For more information regarding the value of a property, please contact us for a free consultation.
6204 BEACHWAY DR Falls Church, VA 22041
Want to know what your home might be worth? Contact us for a FREE valuation!

Our team is ready to help you sell your home for the highest possible price ASAP
Key Details
Sold Price $890,000
Property Type Single Family Home
Sub Type Detached
Listing Status Sold
Purchase Type For Sale
Square Footage 2,397 sqft
Price per Sqft $371
Subdivision Lake Barcroft
MLS Listing ID VAFX2151602
Sold Date 11/08/23
Style Ranch/Rambler
Bedrooms 3
Full Baths 2
Half Baths 1
HOA Fees $41/ann
HOA Y/N Y
Abv Grd Liv Area 1,702
Originating Board BRIGHT
Year Built 1956
Annual Tax Amount $11,114
Tax Year 2023
Lot Size 0.287 Acres
Acres 0.29
Property Description
Sun drenched and spacious 3 bedroom + den, 2.5 bathroom all brick rambler in sought-after Lake Barcroft! This freshly painted home is filled with natural light and boasts modern light fixtures and gleaming hardwood floors throughout the main level. The expansive living room opens to the dining area, which leads to a lovely screened-in porch. It’s the perfect spot for dining al fresco or enjoying the beautiful surroundings. The kitchen features new quartz countertops and stainless-steel appliances. A butler's pantry connects to a large bonus room, suitable for use as either a dining area or a family room. The main level also includes a den which could also be used as 4th bedroom with a fireplace and built-ins, a primary bedroom with dual closets, a full bath, and two additional bedrooms with a shared bathroom. The lower level boasts a spacious rec room with new luxury vinyl tile , a wood-burning fireplace, a laundry room, a half bath and large storage/utility area. The home also features a large carport and expanded driveway. Lake Barcroft's 5 sandy beaches for swimming, boating, and fishing are just blocks away. Conveniently located near major commuter routes (50/495/395), shopping, and dining, Arlington, Tysons, and Washington DC. Located in a peaceful and serene area, this home is perfect for those seeking a quiet lifestyle while still being close to all the nearby amenities.
Location
State VA
County Fairfax
Zoning 120
Rooms
Other Rooms Living Room, Dining Room, Primary Bedroom, Bedroom 2, Bedroom 3, Kitchen, Den, Laundry, Recreation Room, Storage Room, Bathroom 1, Bathroom 2, Bathroom 3, Bonus Room
Basement Connecting Stairway, Daylight, Full, Heated, Side Entrance, Walkout Level
Main Level Bedrooms 3
Interior
Interior Features Attic, Built-Ins, Combination Dining/Living, Dining Area, Entry Level Bedroom, Floor Plan - Traditional, Formal/Separate Dining Room, Tub Shower, Wood Floors, Skylight(s)
Hot Water Natural Gas
Heating Forced Air
Cooling Central A/C
Flooring Ceramic Tile, Hardwood, Luxury Vinyl Tile
Fireplaces Number 2
Equipment Dishwasher, Disposal, Washer, Dryer, Refrigerator, Stove
Fireplace Y
Window Features Bay/Bow
Appliance Dishwasher, Disposal, Washer, Dryer, Refrigerator, Stove
Heat Source Natural Gas
Laundry Lower Floor
Exterior
Exterior Feature Porch(es), Enclosed
Garage Spaces 5.0
Fence Rear
Amenities Available Beach, Non-Lake Recreational Area, Pier/Dock, Water/Lake Privileges, Tot Lots/Playground, Boat Dock/Slip, Common Grounds, Lake, Picnic Area, Volleyball Courts
Water Access Y
Water Access Desc Canoe/Kayak,Fishing Allowed
Roof Type Shingle
Accessibility None
Porch Porch(es), Enclosed
Total Parking Spaces 5
Garage N
Building
Lot Description Front Yard, Rear Yard, Trees/Wooded
Story 2
Foundation Other
Sewer Public Sewer
Water Public
Architectural Style Ranch/Rambler
Level or Stories 2
Additional Building Above Grade, Below Grade
New Construction N
Schools
Elementary Schools Baileys
Middle Schools Glasgow
High Schools Justice
School District Fairfax County Public Schools
Others
HOA Fee Include Common Area Maintenance,Management,Pier/Dock Maintenance,Reserve Funds
Senior Community No
Tax ID 0611 11 0921
Ownership Fee Simple
SqFt Source Assessor
Special Listing Condition Standard
Read Less

Bought with Jennifer Frewer • Keller Williams Capital Properties
GET MORE INFORMATION




