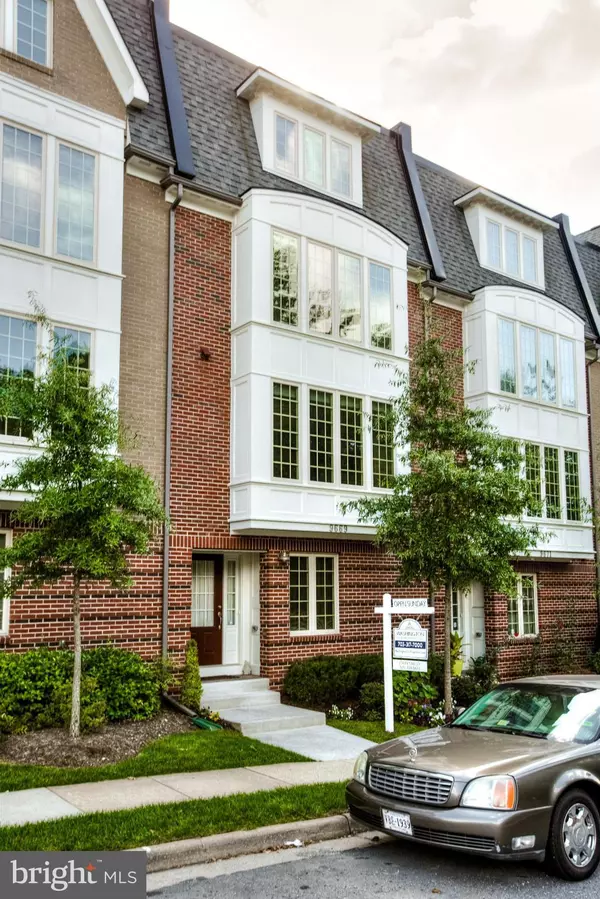For more information regarding the value of a property, please contact us for a free consultation.
9669 CEDAR FARM CIR Fairfax, VA 22031
Want to know what your home might be worth? Contact us for a FREE valuation!

Our team is ready to help you sell your home for the highest possible price ASAP
Key Details
Sold Price $610,000
Property Type Townhouse
Sub Type Interior Row/Townhouse
Listing Status Sold
Purchase Type For Sale
Square Footage 2,192 sqft
Price per Sqft $278
Subdivision Beech Grove
MLS Listing ID 1001872423
Sold Date 03/18/16
Style Colonial
Bedrooms 3
Full Baths 2
Half Baths 2
HOA Fees $115/mo
HOA Y/N Y
Abv Grd Liv Area 2,048
Originating Board MRIS
Year Built 2010
Annual Tax Amount $6,508
Tax Year 2015
Lot Size 920 Sqft
Acres 0.02
Property Description
Better than new, 5 yr old Brick & Hardi-Plank 4-Lvl Stanley Martin TH. Modern, open flr plan. Gourmet kitch w/ ss appl, 5 brn cktp, islnd, fam off KIT w/ gas FP, cstm built-ins & display cbnts, 5.1 theatre system. Privte 4th Flr Mstr w/ lux, bth & rftop terrace. 2-Car Grge w/ strge. Ample open parking avail. Frnt view Overlooking Prk,1mi to metro, close 495, 66 & Fx City. HMS warranty incl.
Location
State VA
County Fairfax
Zoning 220
Rooms
Other Rooms Dining Room, Primary Bedroom, Bedroom 2, Bedroom 3, Kitchen, Family Room, Den
Interior
Interior Features Breakfast Area, Family Room Off Kitchen, Kitchen - Gourmet, Kitchen - Island, Kitchen - Table Space, Kitchen - Eat-In, Combination Kitchen/Dining, Built-Ins, Upgraded Countertops, Primary Bath(s), Window Treatments, Wet/Dry Bar, Wood Floors, Recessed Lighting, Floor Plan - Open
Hot Water 60+ Gallon Tank, Natural Gas
Heating Zoned, Forced Air
Cooling Central A/C, Zoned
Fireplaces Number 1
Fireplaces Type Gas/Propane, Screen
Equipment Cooktop, Dishwasher, Cooktop - Down Draft, Disposal, Dryer - Front Loading, Exhaust Fan, Icemaker, Oven - Double, Microwave, Refrigerator, Washer - Front Loading
Fireplace Y
Window Features Casement,Insulated,ENERGY STAR Qualified
Appliance Cooktop, Dishwasher, Cooktop - Down Draft, Disposal, Dryer - Front Loading, Exhaust Fan, Icemaker, Oven - Double, Microwave, Refrigerator, Washer - Front Loading
Heat Source Natural Gas
Exterior
Exterior Feature Balcony, Patio(s), Roof
Parking Features Garage Door Opener
Garage Spaces 2.0
Utilities Available Cable TV Available
Amenities Available Tot Lots/Playground
Water Access N
Roof Type Rubber,Asphalt
Accessibility None
Porch Balcony, Patio(s), Roof
Attached Garage 2
Total Parking Spaces 2
Garage Y
Private Pool N
Building
Lot Description Cul-de-sac, No Thru Street
Story 3+
Foundation Slab
Sewer Public Sewer
Water Public
Architectural Style Colonial
Level or Stories 3+
Additional Building Above Grade, Below Grade
Structure Type Dry Wall
New Construction N
Schools
Elementary Schools Mosaic
Middle Schools Jackson
High Schools Oakton
School District Fairfax County Public Schools
Others
HOA Fee Include Management,Insurance,Reserve Funds,Trash,Snow Removal
Senior Community No
Tax ID 48-3-48- -9
Ownership Fee Simple
Security Features Electric Alarm,Fire Detection System,Motion Detectors,Sprinkler System - Indoor,Carbon Monoxide Detector(s),Smoke Detector,Security System
Special Listing Condition Standard
Read Less

Bought with John R Stacey • Washington Fine Properties, LLC
GET MORE INFORMATION




