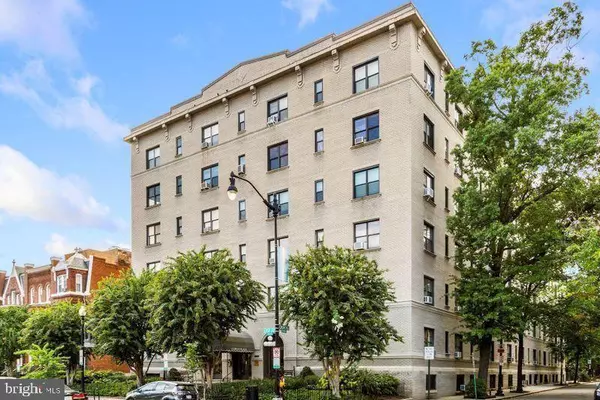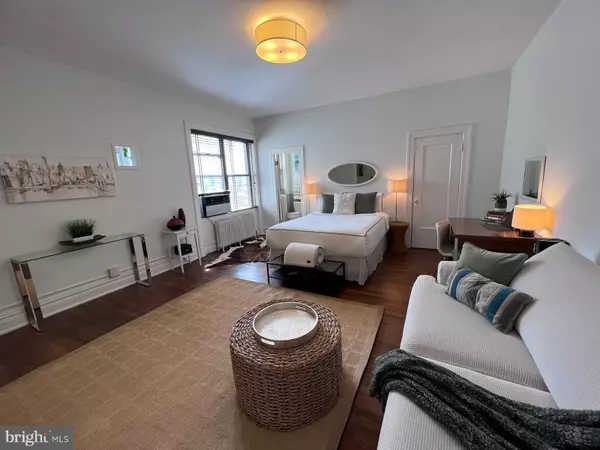For more information regarding the value of a property, please contact us for a free consultation.
1514 17TH ST NW #605 Washington, DC 20036
Want to know what your home might be worth? Contact us for a FREE valuation!

Our team is ready to help you sell your home for the highest possible price ASAP
Key Details
Sold Price $269,000
Property Type Condo
Sub Type Condo/Co-op
Listing Status Sold
Purchase Type For Sale
Square Footage 603 sqft
Price per Sqft $446
Subdivision Dupont Circle
MLS Listing ID DCDC2111452
Sold Date 10/26/23
Style Traditional
Full Baths 1
Condo Fees $797/mo
HOA Y/N N
Abv Grd Liv Area 603
Originating Board BRIGHT
Year Built 1917
Annual Tax Amount $152,328
Tax Year 2022
Property Description
Enjoy your best life at the Copley Plaza located in the Dupont Circle neighborhood. Walk into the amazingly detailed lobby, finished with marble flooring. Enjoy panoramic views of the city from the rooftop deck. Everything you'll need is within walking distance of home with a Walk score of 99. This top floor one bedroom coop with 9 foot+ ceilings, is a true gem. You have a walk-in closet with built in wall system, and tons of kitchen cabinets for storage. You'll love the updated kitchen with stainless steel appliances-including dishwasher- and lovely bathroom and wood floors.
This was designed by Harry Wardman and has such amenities as: a building manager, storage units , bike room and laundry. Your coop fee will cover water, gas, heat, electric, internet, & property taxes. There is no underlying mortgage Copely Plaza is a Pet friendly building. Only 2 blocks to Dupont Metro, just steps away from tons of restaurants, yoga studio, shops, and bars. Plenty of grocery store options including Safeway, Whole Foods, and Trader Joe's.
Location
State DC
County Washington
Zoning RA1
Interior
Hot Water Electric
Heating Central
Cooling Wall Unit
Fireplace N
Heat Source Electric
Laundry Basement
Exterior
Amenities Available Common Grounds, Concierge, Laundry Facilities
Water Access N
Accessibility Elevator
Garage N
Building
Story 6
Unit Features Mid-Rise 5 - 8 Floors
Sewer Public Sewer
Water Public
Architectural Style Traditional
Level or Stories 6
Additional Building Above Grade, Below Grade
New Construction N
Schools
School District District Of Columbia Public Schools
Others
Pets Allowed Y
HOA Fee Include Electricity,Ext Bldg Maint,Gas,Heat,Insurance,Lawn Care Front,Lawn Maintenance,Management,Pest Control,Taxes,Trash,Other
Senior Community No
Tax ID 0156//0351
Ownership Cooperative
Special Listing Condition Standard
Pets Allowed Case by Case Basis
Read Less

Bought with Lynda Nguyen • Real Broker, LLC
GET MORE INFORMATION




