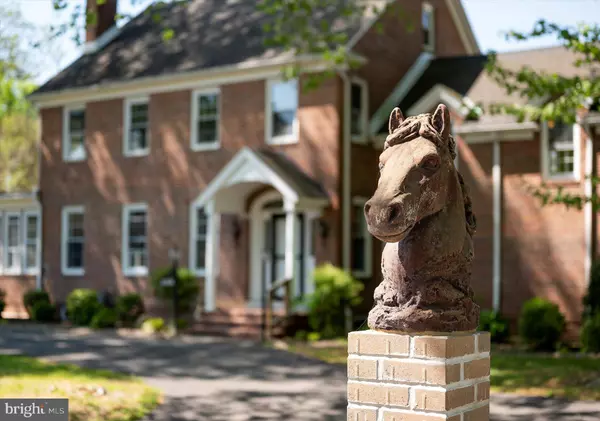For more information regarding the value of a property, please contact us for a free consultation.
31008 OLD OCEAN CITY RD Salisbury, MD 21804
Want to know what your home might be worth? Contact us for a FREE valuation!

Our team is ready to help you sell your home for the highest possible price ASAP
Key Details
Sold Price $600,000
Property Type Single Family Home
Sub Type Detached
Listing Status Sold
Purchase Type For Sale
Square Footage 6,467 sqft
Price per Sqft $92
Subdivision None Available
MLS Listing ID MDWC2009170
Sold Date 11/06/23
Style Traditional
Bedrooms 6
Full Baths 4
Half Baths 1
HOA Y/N N
Abv Grd Liv Area 6,467
Originating Board BRIGHT
Year Built 1935
Annual Tax Amount $3,621
Tax Year 2023
Lot Size 0.531 Acres
Acres 0.53
Lot Dimensions 0.00 x 0.00
Property Description
Plenty of room for everyone in this +/-6467 square foot home. Major renovations in 2017. The cook's delight kitchen has tile floors and back splash, granite counters, a 6 burner gas cooktop with pot filler, double wall ovens, double sink and enough cabinet and counter space to start your own restaurant. With its counter seating, the kitchen is open to the family room that boasts a wood burning fireplace. A separate area with built in cabinets and a wine refrigerator are nearby. Living room, dining room, laundry room, playroom and 1/2 bath finish off the first floor. All counters from the bathrooms, laundry to the kitchen are granite. Crown molding is in most of the rooms. Two stair cases lead to the second floor that includes an office, 5 bedrooms and 3 full baths including a double shower in one of them. Also a second kitchen is located there. Flooring throughout the house includes hardwood, tile and wood planking. The third floor has an additional bedroom, washer and dryer, another family room , a full bathroom and a second kitchen. The basement is partial floored and ready to finish off. Outside you have plenty of room to play. 10 X 25 deck, covered patio pavers, black top driveway and a 12 X 40 shed. A single car garage is attached to the home.
Location
State MD
County Wicomico
Area Wicomico Northeast (23-02)
Zoning A-1
Rooms
Other Rooms Living Room, Dining Room, Primary Bedroom, Bedroom 2, Bedroom 3, Bedroom 4, Bedroom 5, Kitchen, Family Room, Breakfast Room, Laundry, Office, Bedroom 6, Bathroom 1, Bathroom 2, Bathroom 3
Basement Partially Finished, Windows, Sump Pump
Interior
Interior Features 2nd Kitchen, Additional Stairway, Breakfast Area, Built-Ins, Ceiling Fan(s), Crown Moldings, Exposed Beams, Family Room Off Kitchen, Formal/Separate Dining Room, Kitchen - Gourmet, Primary Bath(s), Recessed Lighting, Stove - Wood, Upgraded Countertops, Walk-in Closet(s), Water Treat System, Wet/Dry Bar, Window Treatments, Wine Storage
Hot Water Electric
Heating Heat Pump(s)
Cooling Central A/C
Flooring Tile/Brick, Luxury Vinyl Plank
Equipment Built-In Microwave, Cooktop, Dishwasher, Dryer - Electric, Exhaust Fan, Extra Refrigerator/Freezer, Oven - Double, Refrigerator, Six Burner Stove, Stainless Steel Appliances, Stove, Washer, Water Conditioner - Owned, Water Heater
Window Features Double Hung
Appliance Built-In Microwave, Cooktop, Dishwasher, Dryer - Electric, Exhaust Fan, Extra Refrigerator/Freezer, Oven - Double, Refrigerator, Six Burner Stove, Stainless Steel Appliances, Stove, Washer, Water Conditioner - Owned, Water Heater
Heat Source Propane - Owned
Laundry Main Floor
Exterior
Exterior Feature Deck(s), Patio(s), Roof
Parking Features Garage - Rear Entry, Garage Door Opener
Garage Spaces 1.0
Fence Vinyl
Utilities Available Cable TV, Propane, Sewer Available, Water Available, Electric Available
Water Access N
Roof Type Architectural Shingle
Accessibility None
Porch Deck(s), Patio(s), Roof
Attached Garage 1
Total Parking Spaces 1
Garage Y
Building
Story 2.5
Foundation Block
Sewer Septic Exists
Water Well
Architectural Style Traditional
Level or Stories 2.5
Additional Building Above Grade, Below Grade
New Construction N
Schools
Elementary Schools Beaver Run
Middle Schools Wicomico
High Schools Wicomico
School District Wicomico County Public Schools
Others
Senior Community No
Tax ID 2305080738
Ownership Fee Simple
SqFt Source Assessor
Special Listing Condition Standard
Read Less

Bought with Robert Payne • Coldwell Banker Realty
GET MORE INFORMATION




