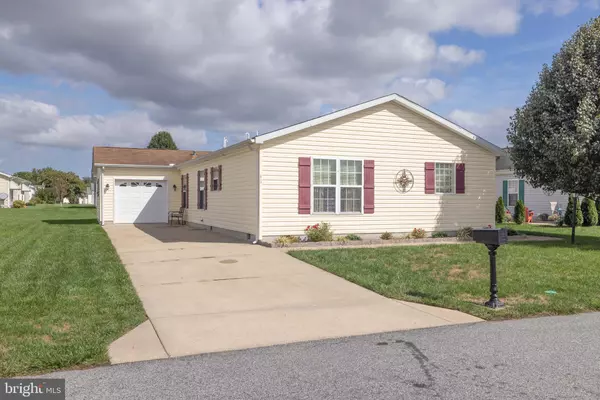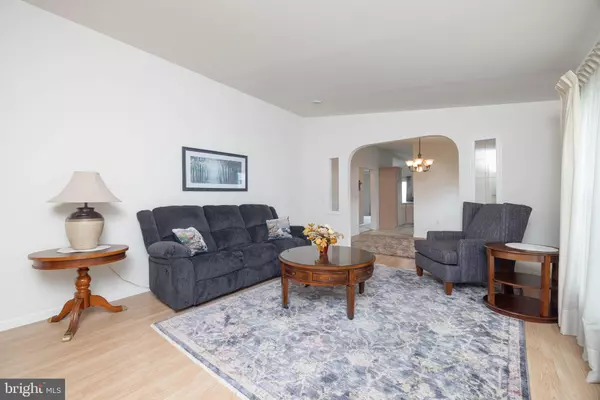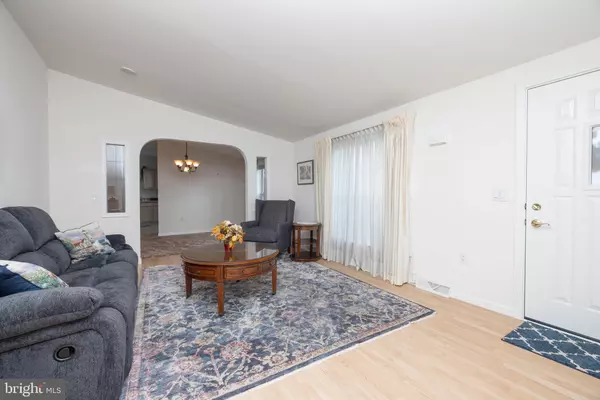For more information regarding the value of a property, please contact us for a free consultation.
46 N KIMMER LN #260 Camden Wyoming, DE 19934
Want to know what your home might be worth? Contact us for a FREE valuation!

Our team is ready to help you sell your home for the highest possible price ASAP
Key Details
Sold Price $170,000
Property Type Manufactured Home
Sub Type Manufactured
Listing Status Sold
Purchase Type For Sale
Square Footage 1,719 sqft
Price per Sqft $98
Subdivision Barclay Farms
MLS Listing ID DEKT2022760
Sold Date 11/03/23
Style Ranch/Rambler,Modular/Pre-Fabricated
Bedrooms 2
Full Baths 2
HOA Y/N N
Abv Grd Liv Area 1,719
Originating Board BRIGHT
Land Lease Amount 504.0
Land Lease Frequency Monthly
Year Built 2005
Annual Tax Amount $1,361
Tax Year 2022
Lot Dimensions 0.00 x 0.00
Property Description
Welcome to Barclay Farms, a 55+ Land Lease community in Camden-Wyoming. This Bay Meadow model home is one of the largest floor plans in the community and was even still enlarged an additional 2ft. Enter this beautiful home into the formal living room and dining room areas featuring newer luxury vinyl flooring, high ceilings, and plenty of space for entertaining or hosting game night dinners. The large kitchen has new stainless steel appliances, plenty of storage, countertop seating, laminate flooring, and a pass through to the family room. Continue through the arched entry to the sunny breakfast room to enjoy your morning coffee. The carpeted family room is over-sized and allows for space to enjoy family and friends or just relax. Access your newly installed Trex deck from the sliding glass doors in the family room and enjoy the nice weather under the new remote controlled retractable sun shade. The primary bedroom features a walk-in closet, luxury vinyl flooring, and bath with walk-in shower, double vanity, laminate flooring, and 2 linen closets. The carpeted second bedroom is spacious and located across from the second full bath with tub shower for your guests' convenience. The laundry room leads to the over-sized 1 car garage that provides pull-down stairs to the attic for additional storage space. Other fine features of this home include: new HVAC system 2022, new washer and dryer 2022, new shutters, new landscaping, and lawn irrigation system. Home is being sold in "as is" condition. Barclay Farms amenities include a clubhouse, fitness room, library, banquet hall, several game rooms, hot tub and in-ground outdoor swimming pool. Lawn cutting, street snow removal and common area maintenance are included in your monthly land lease expense. If you are looking for a maintenance free lifestyle, this is the home for you!
Location
State DE
County Kent
Area Caesar Rodney (30803)
Zoning RMH
Rooms
Other Rooms Living Room, Dining Room, Primary Bedroom, Bedroom 2, Kitchen, Family Room, Breakfast Room, Laundry, Bathroom 2, Primary Bathroom
Main Level Bedrooms 2
Interior
Interior Features Carpet, Ceiling Fan(s), Family Room Off Kitchen, Skylight(s), Breakfast Area, Dining Area, Entry Level Bedroom, Flat, Formal/Separate Dining Room, Primary Bath(s), Stall Shower, Tub Shower, Walk-in Closet(s)
Hot Water Electric
Heating Forced Air
Cooling Central A/C
Flooring Carpet, Laminated, Luxury Vinyl Plank
Equipment Built-In Microwave, Dishwasher, Disposal, Dryer, Oven/Range - Gas, Refrigerator, Washer, Water Heater, Exhaust Fan, Range Hood, Stainless Steel Appliances
Furnishings No
Fireplace N
Window Features Screens
Appliance Built-In Microwave, Dishwasher, Disposal, Dryer, Oven/Range - Gas, Refrigerator, Washer, Water Heater, Exhaust Fan, Range Hood, Stainless Steel Appliances
Heat Source Natural Gas
Laundry Main Floor
Exterior
Exterior Feature Deck(s)
Parking Features Garage - Front Entry, Garage Door Opener, Built In, Inside Access
Garage Spaces 4.0
Utilities Available Under Ground, Cable TV, Natural Gas Available
Amenities Available Club House, Exercise Room, Hot tub, Jog/Walk Path, Library, Pier/Dock, Swimming Pool, Community Center, Meeting Room, Pool - Outdoor, Recreational Center, Shuffleboard
Water Access N
Roof Type Shingle
Accessibility 2+ Access Exits, 32\"+ wide Doors, 36\"+ wide Halls, Accessible Switches/Outlets, Level Entry - Main
Porch Deck(s)
Attached Garage 1
Total Parking Spaces 4
Garage Y
Building
Story 1
Foundation Crawl Space
Sewer Public Sewer
Water Public
Architectural Style Ranch/Rambler, Modular/Pre-Fabricated
Level or Stories 1
Additional Building Above Grade, Below Grade
Structure Type Cathedral Ceilings
New Construction N
Schools
Elementary Schools Nellie Hughes Stokes
Middle Schools Fred Fifer
High Schools Caesar Rodney
School District Caesar Rodney
Others
Pets Allowed Y
HOA Fee Include Common Area Maintenance,Lawn Maintenance,Pool(s),Snow Removal,Trash,Recreation Facility
Senior Community Yes
Age Restriction 55
Tax ID NM-02-09400-01-0800-260
Ownership Land Lease
SqFt Source Assessor
Security Features Carbon Monoxide Detector(s),Security System,Smoke Detector
Acceptable Financing Negotiable
Horse Property N
Listing Terms Negotiable
Financing Negotiable
Special Listing Condition Standard
Pets Allowed No Pet Restrictions
Read Less

Bought with S Walton Simpson • Walt Simpson Realty
GET MORE INFORMATION




