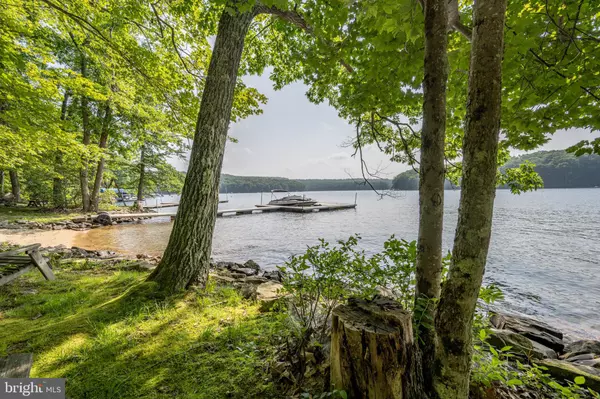For more information regarding the value of a property, please contact us for a free consultation.
1174 STOCKSLAGER RD Oakland, MD 21550
Want to know what your home might be worth? Contact us for a FREE valuation!

Our team is ready to help you sell your home for the highest possible price ASAP
Key Details
Sold Price $1,977,000
Property Type Single Family Home
Sub Type Detached
Listing Status Sold
Purchase Type For Sale
Square Footage 2,616 sqft
Price per Sqft $755
Subdivision Stockslager Road
MLS Listing ID MDGA2005678
Sold Date 11/03/23
Style Log Home
Bedrooms 3
Full Baths 2
Half Baths 1
HOA Y/N N
Abv Grd Liv Area 2,616
Originating Board BRIGHT
Year Built 2011
Annual Tax Amount $8,984
Tax Year 2022
Lot Size 0.701 Acres
Acres 0.7
Property Description
Your dream log lake retreat! This 3 BR, 2.5 bath Yellowstone log home is the perfect place to get away and relax. The property has had one owner over the past 39 years and has been preserved to promote everything special about Deep Creek Lake! The 12 year old log dwelling includes an open floor plan with a masonry fireplace and ready to finish basement. The property will also be sold with 2 additional lots across the street including 2.5 acres.
Location
State MD
County Garrett
Zoning R
Direction Northwest
Rooms
Other Rooms Dining Room, Primary Bedroom, Bedroom 2, Bedroom 3, Kitchen, Basement, Foyer, Great Room, Loft, Primary Bathroom, Full Bath, Half Bath
Basement Daylight, Partial, Rough Bath Plumb, Shelving, Unfinished
Main Level Bedrooms 1
Interior
Interior Features Built-Ins, Carpet, Ceiling Fan(s), Combination Kitchen/Dining, Combination Dining/Living, Dining Area, Entry Level Bedroom, Exposed Beams, Floor Plan - Open, Kitchen - Island, Primary Bath(s), Tub Shower, Upgraded Countertops, Window Treatments, Wood Floors, Other
Hot Water Instant Hot Water, Propane, Tankless
Heating Forced Air
Cooling Central A/C, Ceiling Fan(s), Dehumidifier
Flooring Solid Hardwood, Carpet, Ceramic Tile
Fireplaces Number 1
Fireplaces Type Wood, Screen
Equipment Stainless Steel Appliances, Refrigerator, Icemaker, Water Dispenser, Oven/Range - Gas, Dishwasher, Built-In Microwave, Disposal, Washer, Dryer
Fireplace Y
Window Features Double Hung,Double Pane,Wood Frame
Appliance Stainless Steel Appliances, Refrigerator, Icemaker, Water Dispenser, Oven/Range - Gas, Dishwasher, Built-In Microwave, Disposal, Washer, Dryer
Heat Source Propane - Owned
Laundry Main Floor
Exterior
Exterior Feature Patio(s), Porch(es), Deck(s)
Garage Spaces 4.0
Utilities Available Propane, Sewer Available, Water Available, Electric Available, Cable TV Available
Waterfront Description Private Dock Site,Sandy Beach
Water Access Y
View Water, Trees/Woods
Roof Type Architectural Shingle,Asphalt
Street Surface Paved
Accessibility 32\"+ wide Doors
Porch Patio(s), Porch(es), Deck(s)
Road Frontage City/County
Total Parking Spaces 4
Garage N
Building
Lot Description Premium, Road Frontage, Trees/Wooded, Year Round Access
Story 3
Foundation Block
Sewer Public Sewer
Water Public
Architectural Style Log Home
Level or Stories 3
Additional Building Above Grade
Structure Type Beamed Ceilings,Cathedral Ceilings,Dry Wall,Log Walls,Wood Ceilings
New Construction N
Schools
Elementary Schools Broadford
Middle Schools Southern Middle
High Schools Southern Garrett High
School District Garrett County Public Schools
Others
Pets Allowed Y
Senior Community No
Tax ID 1218022168
Ownership Fee Simple
SqFt Source Assessor
Acceptable Financing Cash, Conventional
Horse Property N
Listing Terms Cash, Conventional
Financing Cash,Conventional
Special Listing Condition Standard
Pets Allowed No Pet Restrictions
Read Less

Bought with Bill G Weissgerber Jr. • Railey Realty, Inc.
GET MORE INFORMATION




