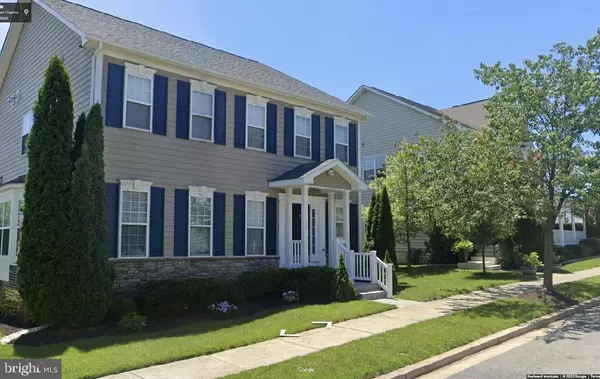For more information regarding the value of a property, please contact us for a free consultation.
101 BATTLEFIELD DR Charles Town, WV 25414
Want to know what your home might be worth? Contact us for a FREE valuation!

Our team is ready to help you sell your home for the highest possible price ASAP
Key Details
Sold Price $520,000
Property Type Single Family Home
Sub Type Detached
Listing Status Sold
Purchase Type For Sale
Square Footage 4,487 sqft
Price per Sqft $115
Subdivision Huntfield
MLS Listing ID WVJF2008404
Sold Date 10/02/23
Style Colonial
Bedrooms 4
Full Baths 3
Half Baths 1
HOA Fees $77/mo
HOA Y/N Y
Abv Grd Liv Area 3,058
Originating Board BRIGHT
Year Built 2005
Annual Tax Amount $1,547
Tax Year 2022
Lot Size 5,915 Sqft
Acres 0.14
Property Description
*Still showing for back-up offers.*. Introducing a magnificent 4-bedroom, 3.5-bathroom home that is sure to captivate you from the moment you step through the grand foyer. Located in a desirable neighborhood, this property combines modern luxury with functional living spaces to create the perfect oasis for you and your family.
The attention to detail is evident throughout the house, featuring built-in shelving with remote control lighting that tastefully enhances each room. The heart of the home is the gourmet kitchen, boasting a huge oversized middle island, perfect for entertaining family and friends. With top-of-the-line appliances and ample storage space, this kitchen will truly inspire your inner chef.
For added convenience, this home boasts not one, but two sets of washer and dryer hook-ups, ensuring laundry day is a breeze. The spacious office with two desks provides an ideal space for those working remotely or for hobbyists looking for a dedicated area for their craft.
The main bedroom is a true retreat, featuring a generous size and an ensuite bathroom that will impress even the most discerning buyer. Pamper yourself in the large walk-in shower complete with double rainfall shower heads, and then indulge in the oversized soaking tub, creating a spa-like experience within the comforts of your own home.
The finished basement offers versatility and additional living space with a kitchenette, plenty of closets with built-in lighting, and a full bathroom. However, the highlight of the basement is the jaw-dropping theater room, designed to rival professional theaters. With double walls for complete soundproofing, neon lighting, and shelving for your movie collection, it's a movie-lover's dream come true.
This home is equipped with triple-zone heating and cooling, ensuring optimal comfort year-round, with separate AC units on each level. Step outside to the meticulously landscaped backyard, complete with a garden, large concrete pad, and a composite deck with built-in lighting. Whether you're hosting a summer barbecue or simply enjoying the tranquility of outdoor living, this space has it all. Additionally, an outside sink and propane hook-up for grilling make outdoor cooking a breeze, eliminating the need for a propane tank.
Parking is a breeze with the spacious two-car garage, offering plenty of storage for all your needs. This home truly has it all, combining luxurious features with practical amenities to create a haven for comfortable living.
That’s just some of the amazing features this home offers. It is a Must-See in person.
Don't miss out on the opportunity to make this stunning property your own. Contact us today to schedule a private showing and embark on a journey to luxury living at its finest.
Location
State WV
County Jefferson
Zoning 101
Rooms
Basement Walkout Stairs, Fully Finished
Main Level Bedrooms 4
Interior
Hot Water Electric
Heating Heat Pump(s)
Cooling Central A/C
Heat Source Electric
Exterior
Parking Features Garage - Rear Entry
Garage Spaces 2.0
Water Access N
Roof Type Shingle
Accessibility None
Total Parking Spaces 2
Garage Y
Building
Story 3
Foundation Concrete Perimeter
Sewer Public Sewer
Water Public
Architectural Style Colonial
Level or Stories 3
Additional Building Above Grade, Below Grade
New Construction N
Schools
School District Jefferson County Schools
Others
HOA Fee Include Trash
Senior Community No
Tax ID 03 11B020000000000
Ownership Fee Simple
SqFt Source Assessor
Special Listing Condition Standard
Read Less

Bought with Carolyn A Young • Samson Properties
GET MORE INFORMATION




