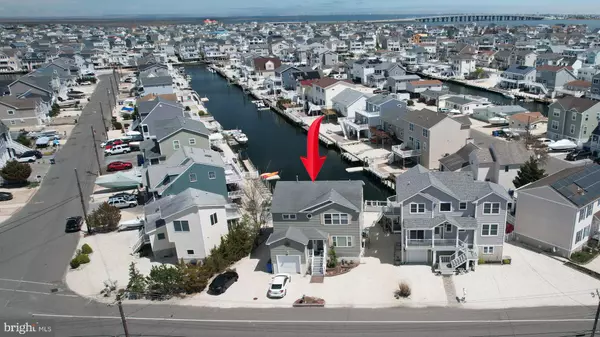For more information regarding the value of a property, please contact us for a free consultation.
1434 MILL CREEK RD Manahawkin, NJ 08050
Want to know what your home might be worth? Contact us for a FREE valuation!

Our team is ready to help you sell your home for the highest possible price ASAP
Key Details
Sold Price $675,000
Property Type Single Family Home
Listing Status Sold
Purchase Type For Sale
Square Footage 2,059 sqft
Price per Sqft $327
Subdivision Beach Haven West
MLS Listing ID NJOC2017772
Sold Date 10/30/23
Style Other
Bedrooms 4
Full Baths 2
HOA Y/N N
Abv Grd Liv Area 2,059
Originating Board BRIGHT
Year Built 2007
Annual Tax Amount $9,157
Tax Year 2022
Lot Dimensions 85.00 x 0.00
Property Description
Boaters Dream, A two-story home located on the canal in Manahawkin which offers beautiful views of the water and easy access to boating and fishing. The two-story design of the home provides ample living space, with one bedroom and a full bath on the first floor, and an additional living area on the second floor. . On a clear night, there are views of Atlantic City from the front of the property. Very well-maintained hardwood floors throughout the first floor. Bonus room with access from the outside which is a private sitting room. The remaining three bedrooms are upstairs. Primary has a large sitting room and private deck to enjoy the view and sounds of the seashore. Full bath with deep tub. The washer and dryer are also located on the second floor. Attached garage for all the beach and water toys.. Close to a public park, shopping, eateries, and parkway. Additionally, being located on the canal in Manahawkin offers a tranquil and serene setting, away from the hustle and bustle of city life. The owner is actively looking to relocate and is motivated to sell !!!!!
Location
State NJ
County Ocean
Area Stafford Twp (21531)
Zoning RR2A
Rooms
Main Level Bedrooms 1
Interior
Interior Features Breakfast Area, Carpet, Dining Area, Family Room Off Kitchen, Floor Plan - Open, Kitchen - Island, Primary Bedroom - Ocean Front, Recessed Lighting, Soaking Tub, Store/Office, Wood Floors, Window Treatments, Stall Shower, Pantry, Attic
Hot Water Natural Gas
Heating Forced Air
Cooling Central A/C, Zoned
Fireplaces Number 1
Fireplaces Type Fireplace - Glass Doors, Non-Functioning
Equipment Oven/Range - Gas, Refrigerator, Stainless Steel Appliances, Washer, Dryer
Furnishings No
Fireplace Y
Appliance Oven/Range - Gas, Refrigerator, Stainless Steel Appliances, Washer, Dryer
Heat Source Natural Gas
Exterior
Parking Features Garage Door Opener, Additional Storage Area
Garage Spaces 1.0
Water Access Y
View Canal, Water, Other
Roof Type Shingle
Accessibility 2+ Access Exits
Attached Garage 1
Total Parking Spaces 1
Garage Y
Building
Story 2
Sewer Public Sewer
Water Public
Architectural Style Other
Level or Stories 2
Additional Building Above Grade, Below Grade
New Construction N
Others
Pets Allowed Y
Senior Community No
Tax ID 31-00147 36-00310
Ownership Fee Simple
SqFt Source Assessor
Acceptable Financing Cash, Conventional, FHA
Listing Terms Cash, Conventional, FHA
Financing Cash,Conventional,FHA
Special Listing Condition Standard
Pets Allowed No Pet Restrictions
Read Less

Bought with Cheryl Armstrong • Keller Williams Realty Preferred Properties
GET MORE INFORMATION




