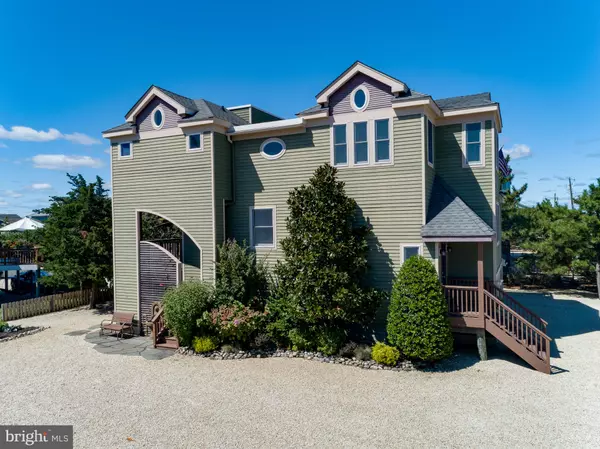For more information regarding the value of a property, please contact us for a free consultation.
2-A LONG BEACH BLVD Long Beach Township, NJ 08008
Want to know what your home might be worth? Contact us for a FREE valuation!

Our team is ready to help you sell your home for the highest possible price ASAP
Key Details
Sold Price $2,145,000
Property Type Single Family Home
Sub Type Detached
Listing Status Sold
Purchase Type For Sale
Square Footage 2,218 sqft
Price per Sqft $967
Subdivision Loveladies
MLS Listing ID NJOC2019380
Sold Date 10/27/23
Style Coastal,Contemporary
Bedrooms 5
Full Baths 3
Half Baths 1
HOA Y/N N
Abv Grd Liv Area 2,218
Originating Board BRIGHT
Year Built 2001
Annual Tax Amount $10,092
Tax Year 2021
Lot Size 0.267 Acres
Acres 0.27
Lot Dimensions 120 x 92 x120 x101
Property Description
Perfectly located on the border of Harvey Cedars for a very short walk to shopping and dining - no car needed, just flip flops and a bicycle! Oversized 11,610 sq' lot. Recently renovated, this beautiful home features 5 bedrooms (1 used as a family room and 4 with direct deck access). 3.5 baths, large great room with wood floors and gourmet's kitchen, master suite with luxe bath and walk in closet, junior suite, laundry room, lots of multi level deck space, roof deck with hot tub, automated awning, 2 car garage with direct interior entry, beautifully landscaped with vegetable garden, irrigation system, and more. Plenty of room for a pool and grill center, if desired. Ocean access is deeded at 87th Street aka East Seashell Lane or you can use the traffic light at 86th Street for carefree crossing to the lifeguarded beach. Deeded bay access at lane's end. Sold fully furnished and equipped.
Location
State NJ
County Ocean
Area Long Beach Twp (21518)
Zoning R10
Direction North
Rooms
Main Level Bedrooms 4
Interior
Interior Features Carpet, Ceiling Fan(s), Combination Kitchen/Dining, Combination Dining/Living, Combination Kitchen/Living, Floor Plan - Open, Kitchen - Gourmet, Kitchen - Island, Primary Bath(s), Recessed Lighting, Upgraded Countertops, Walk-in Closet(s), WhirlPool/HotTub, Window Treatments, Wood Floors
Hot Water Natural Gas
Heating Forced Air
Cooling Ceiling Fan(s), Central A/C
Flooring Stone, Wood, Partially Carpeted
Equipment Built-In Microwave, Disposal, Dishwasher, Dryer, Oven/Range - Electric, Refrigerator, Stainless Steel Appliances, Stove, Washer, Water Heater
Furnishings Yes
Fireplace N
Window Features Double Hung,Insulated
Appliance Built-In Microwave, Disposal, Dishwasher, Dryer, Oven/Range - Electric, Refrigerator, Stainless Steel Appliances, Stove, Washer, Water Heater
Heat Source Natural Gas
Exterior
Exterior Feature Balconies- Multiple, Deck(s), Porch(es), Roof, Wrap Around
Parking Features Garage Door Opener, Oversized, Inside Access
Garage Spaces 8.0
Water Access N
View Bay, Ocean
Roof Type Asphalt,Fiberglass
Accessibility None
Porch Balconies- Multiple, Deck(s), Porch(es), Roof, Wrap Around
Attached Garage 2
Total Parking Spaces 8
Garage Y
Building
Lot Description Landscaping
Story 3
Foundation Pilings
Sewer Public Sewer
Water Public
Architectural Style Coastal, Contemporary
Level or Stories 3
Additional Building Above Grade, Below Grade
New Construction N
Others
Senior Community No
Tax ID 18-00020 02-00001
Ownership Fee Simple
SqFt Source Estimated
Special Listing Condition Standard
Read Less

Bought with Edward Freeman • RE/MAX at Barnegat Bay - Ship Bottom
GET MORE INFORMATION




