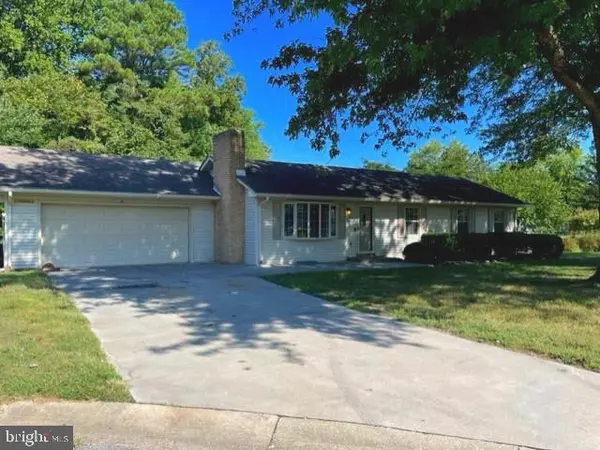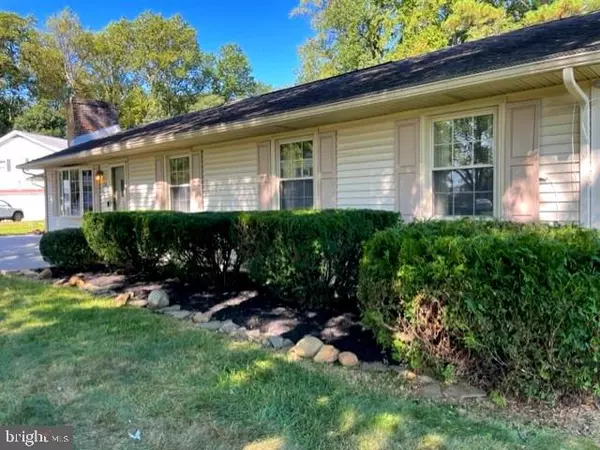For more information regarding the value of a property, please contact us for a free consultation.
236 BROOKDALE RD Camden Wyoming, DE 19934
Want to know what your home might be worth? Contact us for a FREE valuation!

Our team is ready to help you sell your home for the highest possible price ASAP
Key Details
Sold Price $260,000
Property Type Single Family Home
Sub Type Detached
Listing Status Sold
Purchase Type For Sale
Square Footage 2,100 sqft
Price per Sqft $123
Subdivision Brookdale Hgts
MLS Listing ID DEKT2022186
Sold Date 10/31/23
Style Ranch/Rambler
Bedrooms 3
Full Baths 2
HOA Y/N N
Abv Grd Liv Area 1,500
Originating Board BRIGHT
Year Built 1973
Annual Tax Amount $1,065
Tax Year 2022
Lot Size 0.420 Acres
Acres 0.42
Lot Dimensions 96.42 x 208.90
Property Description
Looking for a 3 bedroom, 2 bath ranch home in the Camden area, this one could be the one for you! With a little TLC you could restore this gem to its former glory! Situated in the established community of Brookdale Heights, and located in the Caesar Rodney School District, this home sits on a large, shaded corner lot in a quiet cul de sac. Upon entering the home you'll see the well maintained, original hardwood floors in the living and dining room areas. The living room boasts a lovely wood burning fireplace w/ brick surround and built in shelves/cabinetry. In the dining room area, there are two built in corner cabinets and glass sliders that open to a bright and roomy sunroom w/ laminate flooring. The kitchen offers a breakfast bar w/ electric cooking, pantry and plenty of cabinetry. Three nicely sized bedrooms finish out the main floor, with the main bedroom offering a private bath w/shower and another full hall bathroom. There are original hardwood floors under all of the bedroom carpets and hallway. It is believed that there may also be hardwood floors under the kitchen linoleum as well. The lower level of the home has a spacious, partially finished basement w/ electric fireplace and storage under the stairs. The opposite side of the basement offers additional storage space, basement laundry hookups, water conditioning system, well pump and access door to stairs leading to the outside Bilco doors. The backyard boasts a charming patio area to enjoy your morning cup of coffee and perfect for all of your summer cookouts. For an added convenience, you have access to the oversized two car garage from directly inside the home making unloading of your trips to the store a breeze. A new roof was installed in 2014 that comes with a 10-year warranty that will transfer to the new owner. Closely located to schools, shopping, restaurants, medical facilities, DAFB and Routes 1 and 13 this home is in the perfect location! The property will be sold AS IS, inspections will be for informational purposes only. Cash, Conventional and FHA 203k financing only.
Location
State DE
County Kent
Area Caesar Rodney (30803)
Zoning RS1
Rooms
Basement Full, Partially Finished
Main Level Bedrooms 3
Interior
Interior Features Attic, Built-Ins, Pantry, Stall Shower, Water Treat System, Wood Floors
Hot Water Electric
Heating Central
Cooling Central A/C
Equipment Cooktop, Dishwasher, Oven - Wall, Stainless Steel Appliances, Refrigerator, Water Heater, Water Conditioner - Owned
Furnishings No
Appliance Cooktop, Dishwasher, Oven - Wall, Stainless Steel Appliances, Refrigerator, Water Heater, Water Conditioner - Owned
Heat Source Electric
Laundry Basement, Hookup
Exterior
Exterior Feature Patio(s)
Parking Features Garage - Front Entry
Garage Spaces 6.0
Water Access N
Accessibility None
Porch Patio(s)
Attached Garage 2
Total Parking Spaces 6
Garage Y
Building
Story 1
Foundation Block
Sewer Public Sewer
Water Well
Architectural Style Ranch/Rambler
Level or Stories 1
Additional Building Above Grade, Below Grade
New Construction N
Schools
School District Caesar Rodney
Others
Senior Community No
Tax ID NM-00-10416-01-5100-000
Ownership Fee Simple
SqFt Source Assessor
Acceptable Financing Cash, Conventional, FHA 203(k)
Listing Terms Cash, Conventional, FHA 203(k)
Financing Cash,Conventional,FHA 203(k)
Special Listing Condition Standard
Read Less

Bought with Dwight Belcher • Century 21 Home Team Realty
GET MORE INFORMATION




