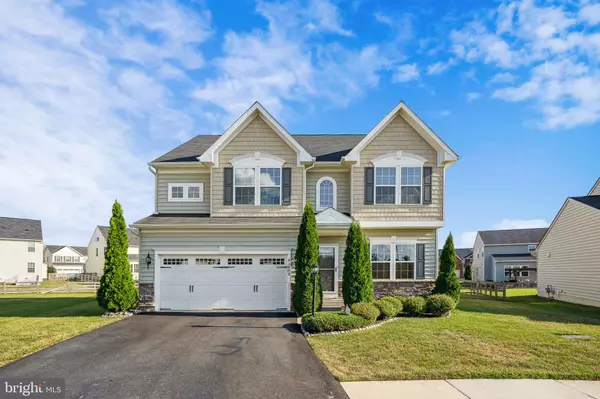For more information regarding the value of a property, please contact us for a free consultation.
41478 GIDDY UP CIR Aldie, VA 20105
Want to know what your home might be worth? Contact us for a FREE valuation!

Our team is ready to help you sell your home for the highest possible price ASAP
Key Details
Sold Price $958,000
Property Type Single Family Home
Sub Type Detached
Listing Status Sold
Purchase Type For Sale
Square Footage 3,378 sqft
Price per Sqft $283
Subdivision Loudoun Crossing
MLS Listing ID VALO2057248
Sold Date 10/27/23
Style Colonial
Bedrooms 5
Full Baths 3
Half Baths 1
HOA Fees $112/mo
HOA Y/N Y
Abv Grd Liv Area 2,428
Originating Board BRIGHT
Year Built 2016
Annual Tax Amount $7,256
Tax Year 2023
Lot Size 0.255 Acres
Acres 0.26
Property Description
Don’t miss this chance to own a beautiful Venice model home in Kirkpatrick West/Loudoun Crossing subdivision. Ryan Homes’ Venice model is one of the award-winning home designs that was offered in Kirkpatrick Farms West. This inventive floor plan begins with a welcoming foyer that leads into a formal room, which can either be used as a living or dining room. The magnificent great room is large enough to accommodate a family of any size. The large, open kitchen boasts granite countertops, stainless steel appliances, a substantial pantry, ample cabinetry and a huge kitchen island. Adjacent to the kitchen is a large dining room surrounded by windows. There is also a door leading out to a great deck area overlooking the back yard. This home comes equipped with Solar Panels that provide enough electricity to reduce the monthly electric bill to less that $50 per month year round.
Upstairs, the home features four spacious bedrooms with two full bathrooms. The incredible Primary Suite features a spacious walk-in closet and Primary bathroom within. The laundry room is also on the upper level, making doing the laundry an easier chore.
The basement features a large Rec Room area with built in book shelves. There is a full bathroom. There is also a fifth bedroom that includes an outside entrance. There is an unfinished storage area that provides plenty of storage space.
VA Assumable Mortgage of $529,000 @ 2.75% APR for buyers who qualify.
Location
State VA
County Loudoun
Zoning PDH3
Direction North
Rooms
Basement Fully Finished
Interior
Hot Water Natural Gas
Heating Heat Pump - Gas BackUp
Cooling Central A/C
Heat Source Natural Gas
Exterior
Parking Features Built In, Garage - Front Entry, Garage Door Opener
Garage Spaces 2.0
Amenities Available Club House, Common Grounds, Exercise Room, Jog/Walk Path, Pool - Outdoor, Tennis Courts
Water Access N
Accessibility 32\"+ wide Doors
Attached Garage 2
Total Parking Spaces 2
Garage Y
Building
Story 2
Foundation Concrete Perimeter
Sewer Public Sewer
Water Public
Architectural Style Colonial
Level or Stories 2
Additional Building Above Grade, Below Grade
New Construction N
Schools
Elementary Schools Pinebrook
Middle Schools Willard
High Schools Lightridge
School District Loudoun County Public Schools
Others
Pets Allowed Y
HOA Fee Include Common Area Maintenance,Health Club,Management,Pool(s),Recreation Facility,Road Maintenance,Trash
Senior Community No
Tax ID 249176663000
Ownership Fee Simple
SqFt Source Estimated
Acceptable Financing Assumption, Cash, Conventional, FHA, VA
Listing Terms Assumption, Cash, Conventional, FHA, VA
Financing Assumption,Cash,Conventional,FHA,VA
Special Listing Condition Standard
Pets Allowed No Pet Restrictions
Read Less

Bought with Peter Samaan • Samson Properties
GET MORE INFORMATION




