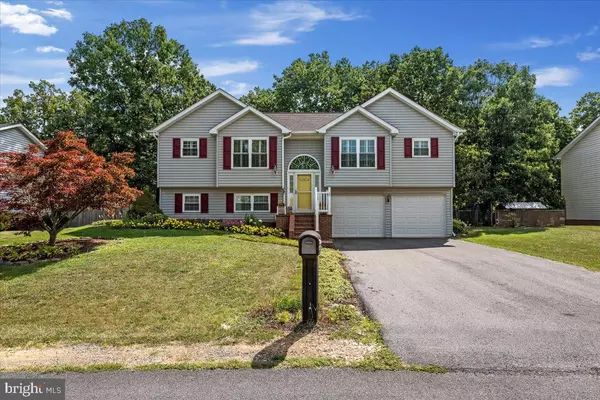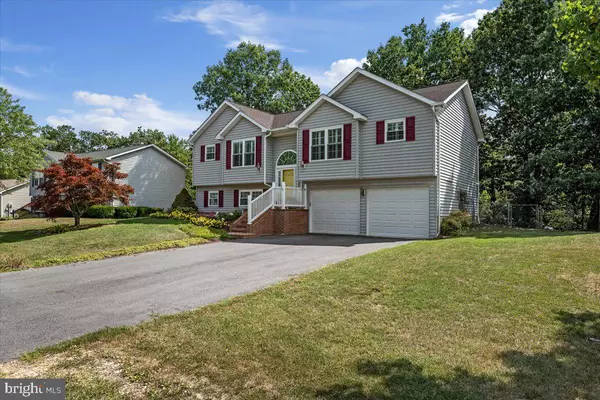For more information regarding the value of a property, please contact us for a free consultation.
128 LONGWOOD DR Bunker Hill, WV 25413
Want to know what your home might be worth? Contact us for a FREE valuation!

Our team is ready to help you sell your home for the highest possible price ASAP
Key Details
Sold Price $298,000
Property Type Single Family Home
Sub Type Detached
Listing Status Sold
Purchase Type For Sale
Square Footage 1,724 sqft
Price per Sqft $172
Subdivision Timberwood Village
MLS Listing ID WVBE2022242
Sold Date 10/27/23
Style Split Foyer
Bedrooms 3
Full Baths 2
Half Baths 1
HOA Y/N Y
Abv Grd Liv Area 1,264
Originating Board BRIGHT
Year Built 2000
Annual Tax Amount $1,438
Tax Year 2022
Lot Size 8,712 Sqft
Acres 0.2
Property Description
Welcome to this meticulously maintained custom built home that is convenient to the I-81 corridor, shopping and businesses, yet is tucked away in its own little neighborhood. As you enter the home, the upper level is ceramic tile throughout, with laminate in the owner’s suite. The open and airy living room/dining room/kitchen area is bright and inviting with new double hung windows graced with plantation shutters for a charming look. The chef friendly kitchen has upgraded newer SS appliances including a gas range. The center hinged French door opens to the back deck where you can enjoy grilling and hanging out watching the wildlife. Back inside, there is a full hall bath on this level and one secondary bedroom and the owner’s suite, which has a walk-in closet and an upgraded ensuite with an extra-large shower sporting a rain shower-shower head. The lower level is mostly finished with another legal bedroom and a half bath. The washer/dryer area and unfinished storage space completes this level with a walk out to a lovely patio and the fully fenced tiered garden with a delightful bird bath. A very generous sized garage allows for work bench space and more storage if needed. The property backs to trees and has a little creek at the bottom of the lot. French drains are installed. This is a delightful home that has been lovingly cared for by the original owner. **Heat pump 2021; Roof 2018 with 50-year architectural shingles and a transferable warranty; Windows 2022**
Location
State WV
County Berkeley
Zoning 101
Direction Northwest
Rooms
Other Rooms Dining Room, Primary Bedroom, Bedroom 2, Bedroom 3, Kitchen, Family Room, Foyer, Laundry, Bathroom 2, Primary Bathroom, Half Bath
Basement Connecting Stairway, Fully Finished, Outside Entrance, Rear Entrance, Windows
Interior
Interior Features Ceiling Fan(s), Combination Kitchen/Dining, Dining Area, Family Room Off Kitchen, Floor Plan - Open, Primary Bath(s), Stall Shower, Tub Shower, Wainscotting, Walk-in Closet(s), Window Treatments
Hot Water Propane
Heating Heat Pump(s)
Cooling Central A/C
Flooring Ceramic Tile, Luxury Vinyl Plank, Vinyl
Equipment Stainless Steel Appliances, Built-In Microwave, Dishwasher, Icemaker, Refrigerator, Stove, Water Conditioner - Owned
Fireplace N
Appliance Stainless Steel Appliances, Built-In Microwave, Dishwasher, Icemaker, Refrigerator, Stove, Water Conditioner - Owned
Heat Source Propane - Owned
Laundry Lower Floor, Dryer In Unit, Washer In Unit
Exterior
Exterior Feature Deck(s)
Parking Features Garage Door Opener, Garage - Front Entry
Garage Spaces 8.0
Fence Chain Link, Rear
Water Access N
View Garden/Lawn, Trees/Woods
Roof Type Shingle
Accessibility None
Porch Deck(s)
Attached Garage 2
Total Parking Spaces 8
Garage Y
Building
Lot Description Backs to Trees, Cleared, Front Yard, Landscaping, Rear Yard, SideYard(s), Unrestricted
Story 3
Foundation Concrete Perimeter, Permanent
Sewer Public Sewer
Water Public
Architectural Style Split Foyer
Level or Stories 3
Additional Building Above Grade, Below Grade
New Construction N
Schools
Elementary Schools Bunker Hill
Middle Schools Musselman
High Schools Musselman
School District Berkeley County Schools
Others
Senior Community No
Tax ID 07 10S002500000000
Ownership Fee Simple
SqFt Source Estimated
Acceptable Financing Cash, Conventional, FHA, USDA, VA
Listing Terms Cash, Conventional, FHA, USDA, VA
Financing Cash,Conventional,FHA,USDA,VA
Special Listing Condition Standard
Read Less

Bought with Brock M Harris • Real Broker, LLC - McLean
GET MORE INFORMATION




