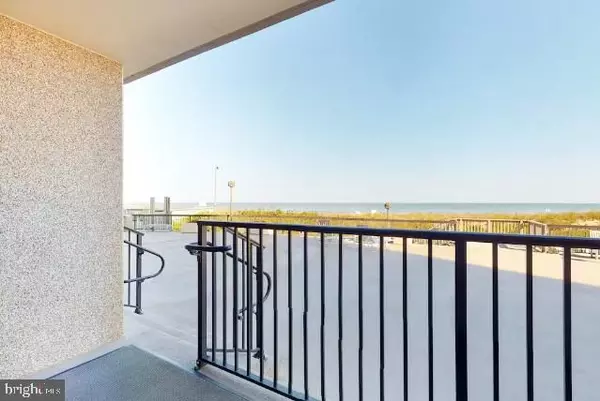For more information regarding the value of a property, please contact us for a free consultation.
107 HARBOUR HOUSE RD #107 Bethany Beach, DE 19930
Want to know what your home might be worth? Contact us for a FREE valuation!

Our team is ready to help you sell your home for the highest possible price ASAP
Key Details
Sold Price $924,500
Property Type Condo
Sub Type Condo/Co-op
Listing Status Sold
Purchase Type For Sale
Square Footage 1,060 sqft
Price per Sqft $872
Subdivision Sea Colony East
MLS Listing ID DESU2045504
Sold Date 10/23/23
Style Other
Bedrooms 3
Full Baths 2
Condo Fees $2,572/qua
HOA Fees $241/qua
HOA Y/N Y
Abv Grd Liv Area 1,060
Originating Board BRIGHT
Land Lease Amount 2000.0
Land Lease Frequency Annually
Year Built 1979
Annual Tax Amount $1,347
Tax Year 2022
Lot Size 3.220 Acres
Acres 3.22
Lot Dimensions 0.00 x 0.00
Property Description
Oceanfront three bedroom in the Mid-Atlantics most sought after resort. First floor convenience overlooking the communities 1/2 mile of private ocean beach. Indoor and outdoor heated, salt water pools. Indoor and outdoor tennis courts in our top ten rated tennis club. State of the art fitness center. Community shuttles. Sought after vacation destination with over $41,000 in rental income so far this year.
Location
State DE
County Sussex
Area Baltimore Hundred (31001)
Zoning AR-1
Rooms
Main Level Bedrooms 3
Interior
Interior Features Bar, Combination Dining/Living, Entry Level Bedroom, Flat, Floor Plan - Open, Kitchen - Galley, Sprinkler System, Tub Shower, Upgraded Countertops, Window Treatments
Hot Water Electric
Heating Forced Air
Cooling Central A/C
Equipment Built-In Microwave, Built-In Range, Dishwasher, Disposal, Oven - Self Cleaning, Refrigerator, Washer, Water Heater, Dryer - Electric
Furnishings Yes
Fireplace N
Window Features Insulated,Sliding
Appliance Built-In Microwave, Built-In Range, Dishwasher, Disposal, Oven - Self Cleaning, Refrigerator, Washer, Water Heater, Dryer - Electric
Heat Source Electric
Laundry Dryer In Unit, Washer In Unit
Exterior
Exterior Feature Patio(s), Deck(s), Balcony, Terrace
Amenities Available Basketball Courts, Beach, Beach Club, Bike Trail, Cable, Club House, Common Grounds, Community Center, Convenience Store, Exercise Room, Fitness Center, Gated Community, Hot tub, Jog/Walk Path, Meeting Room, Party Room, Picnic Area, Pool - Indoor, Pool - Outdoor, Recreational Center, Reserved/Assigned Parking, Sauna, Security, Spa, Storage Bin, Swimming Pool, Tennis - Indoor, Tennis Courts, Tot Lots/Playground, Transportation Service, Volleyball Courts, Water/Lake Privileges
Waterfront Description Sandy Beach
Water Access Y
Water Access Desc Private Access
View Ocean
Accessibility 2+ Access Exits, Doors - Swing In
Porch Patio(s), Deck(s), Balcony, Terrace
Garage N
Building
Story 1
Unit Features Hi-Rise 9+ Floors
Sewer Public Sewer
Water Public
Architectural Style Other
Level or Stories 1
Additional Building Above Grade, Below Grade
New Construction N
Schools
School District Indian River
Others
Pets Allowed Y
HOA Fee Include Broadband,Bus Service,Cable TV,Common Area Maintenance,Ext Bldg Maint,Health Club,High Speed Internet,Insurance,Lawn Care Front,Lawn Maintenance,Management,Pest Control,Pool(s),Recreation Facility,Reserve Funds,Sauna,Security Gate,Trash,Water
Senior Community No
Tax ID 134-17.00-56.06-107
Ownership Land Lease
SqFt Source Assessor
Security Features 24 hour security,Security Gate,Smoke Detector,Sprinkler System - Indoor
Acceptable Financing Cash, Conventional
Listing Terms Cash, Conventional
Financing Cash,Conventional
Special Listing Condition Standard
Pets Allowed Number Limit
Read Less

Bought with Douglas H Purcell • Crowley Associates Realty
GET MORE INFORMATION




