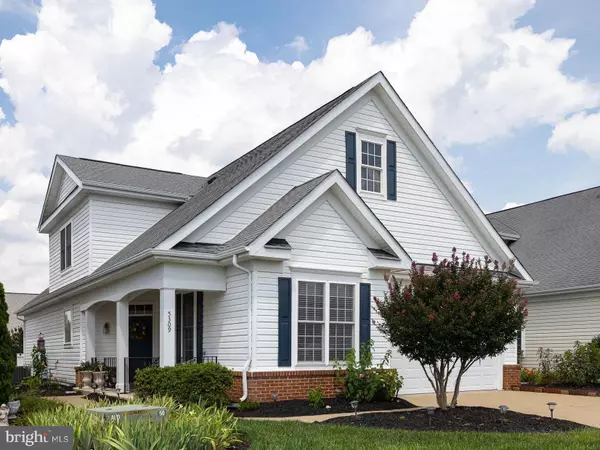For more information regarding the value of a property, please contact us for a free consultation.
5309 W PHILIPPI PL Fredericksburg, VA 22407
Want to know what your home might be worth? Contact us for a FREE valuation!

Our team is ready to help you sell your home for the highest possible price ASAP
Key Details
Sold Price $469,900
Property Type Single Family Home
Sub Type Detached
Listing Status Sold
Purchase Type For Sale
Square Footage 2,497 sqft
Price per Sqft $188
Subdivision Virginia Heritage At Lee'S Park
MLS Listing ID VASP2018742
Sold Date 10/10/23
Style Ranch/Rambler
Bedrooms 3
Full Baths 3
HOA Fees $260/mo
HOA Y/N Y
Abv Grd Liv Area 2,497
Originating Board BRIGHT
Year Built 2006
Annual Tax Amount $2,582
Tax Year 2022
Lot Size 6,000 Sqft
Acres 0.14
Property Description
This is it! Gorgeous, well-maintained, one-owner home in beautiful 55+ Virginia Heritage that looks and feels brand new! With a lovely traditional-style exterior, you're welcomed by a curved path to the front door and a cute front porch. Don't be fooled - inside, this home is much larger than you would expect from the outside! Nicely open floor plan with vaulted ceiling, this home is filled with lots of windows and natural light. Clean, neutral paint throughout adds to the light and airy feeling. The spacious kitchen offers lots of cabinet and counter space. Classic white cabinets are complimented by granite transformation countertops and a beautiful tile backsplash. The kitchen also offers a nook with a bay window for your table! Off the family room is a perfect sunroom with French doors leading to a deck with Trex-style decking and vinyl railings. Enjoy the picture perfect landscaping from this deck, or the second deck on the other side of the backyard - also built with Trex-style decking. This home offers a large Primary Bedroom Suite with walk-in closet and roomy bathroom with double sinks. Down the hall, find the 2nd bedroom and 2nd full bath, also on the main level. Then, don't miss the upper level! This unique and functional floor plan includes an upper level featuring a loft/den, a 3rd bedroom, and a 3rd full bathroom! With a brand NEW ROOF (2023), brand NEW WATER HEATER (2023), and newer A/C unit (2020), this home has it all!
The Virginia Heritage community center offers an aerobics studio as well as an indoor pool. Enjoy use of the library, billiards area, card room, and the arts and crafts area. There is a business center for work and a ball room for large group entertaining. If you crave fresh air, make use of the tennis courts, bocce ball pitch, outdoor pool or the walk/bike trail. Virginia Heritage at Lee's Parke is a 55+ community and is convenient to hospitals, medical facilities, shopping, grocery stores, restaurants, as well as to Route 1, I-95, and the Spotsylvania VRE station.
Location
State VA
County Spotsylvania
Zoning P2
Rooms
Other Rooms Dining Room, Primary Bedroom, Bedroom 2, Bedroom 3, Kitchen, Family Room, Den, Sun/Florida Room, Laundry, Bathroom 2, Bathroom 3, Primary Bathroom
Main Level Bedrooms 2
Interior
Interior Features Entry Level Bedroom, Dining Area, Family Room Off Kitchen, Floor Plan - Open, Kitchen - Eat-In, Kitchen - Island, Kitchen - Table Space, Pantry, Primary Bath(s), Walk-in Closet(s), Window Treatments, Other
Hot Water Natural Gas
Cooling Central A/C
Flooring Engineered Wood, Carpet
Equipment Dishwasher, Disposal, Dryer, Oven/Range - Electric, Range Hood, Refrigerator, Washer, Water Heater
Fireplace N
Appliance Dishwasher, Disposal, Dryer, Oven/Range - Electric, Range Hood, Refrigerator, Washer, Water Heater
Heat Source Natural Gas
Laundry Main Floor
Exterior
Exterior Feature Deck(s), Patio(s)
Parking Features Garage - Front Entry, Garage Door Opener
Garage Spaces 2.0
Utilities Available Under Ground
Amenities Available Billiard Room, Club House, Pool - Indoor, Pool - Outdoor, Putting Green, Retirement Community, Sauna, Swimming Pool
Water Access N
View Garden/Lawn
Roof Type Architectural Shingle
Accessibility None
Porch Deck(s), Patio(s)
Attached Garage 2
Total Parking Spaces 2
Garage Y
Building
Lot Description Landscaping, Level
Story 1.5
Foundation Slab
Sewer Public Sewer
Water Public
Architectural Style Ranch/Rambler
Level or Stories 1.5
Additional Building Above Grade, Below Grade
Structure Type 2 Story Ceilings,9'+ Ceilings
New Construction N
Schools
School District Spotsylvania County Public Schools
Others
HOA Fee Include Common Area Maintenance,Cable TV,Management,Pool(s),Recreation Facility,Reserve Funds,Road Maintenance,Sauna,Snow Removal,Trash
Senior Community Yes
Age Restriction 55
Tax ID 35M8-23-
Ownership Fee Simple
SqFt Source Assessor
Special Listing Condition Standard
Read Less

Bought with Boyd Grainger • Exit Landmark Realty
GET MORE INFORMATION




