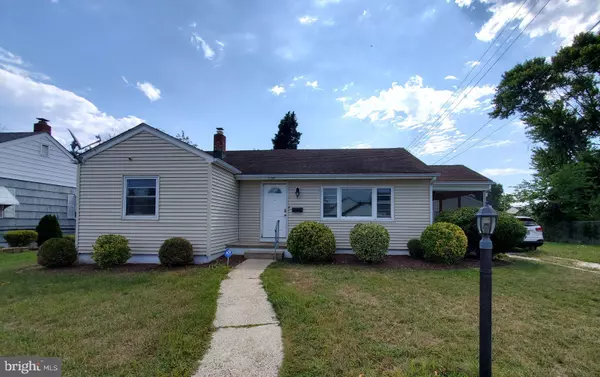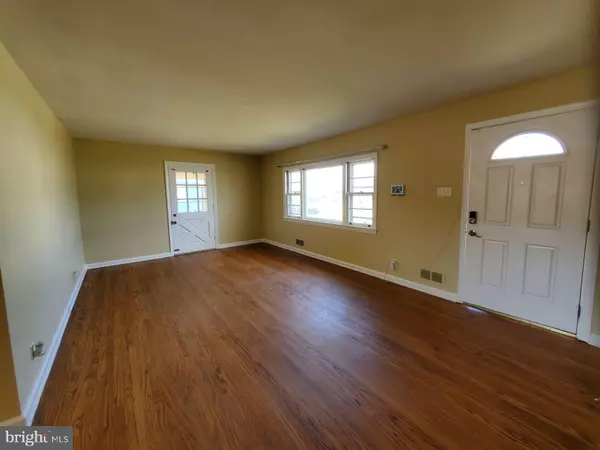For more information regarding the value of a property, please contact us for a free consultation.
1138 MCCONNELL DR Pleasantville, NJ 08232
Want to know what your home might be worth? Contact us for a FREE valuation!

Our team is ready to help you sell your home for the highest possible price ASAP
Key Details
Sold Price $240,000
Property Type Single Family Home
Sub Type Detached
Listing Status Sold
Purchase Type For Sale
Square Footage 1,076 sqft
Price per Sqft $223
Subdivision None Available
MLS Listing ID NJAC2009574
Sold Date 10/20/23
Style Ranch/Rambler
Bedrooms 2
Full Baths 1
HOA Y/N N
Abv Grd Liv Area 1,076
Originating Board BRIGHT
Year Built 1953
Annual Tax Amount $5,909
Tax Year 2022
Lot Size 6,564 Sqft
Acres 0.15
Lot Dimensions 80.00 x 82.08
Property Description
**Multiple Offers Received - Highest & Best due Monday, 9/11 by Noon.**
Charming 2 bedroom 1 bath home await a new owner! Features include hardwood floors, large sunny living room, formal dining room, updated kitchen and bath. Both bedrooms are spacious with the primary having an extra closet. There's a full, unfinished basement for plenty of storage or with its high ceilings it can be easily finished by the new owner. Outside there's a nice screen porch, fenced back yard and a detached garage. HVAC is approximately 4 years old. This is a great opportunity to purchase an adorable home that conveniently located to colleges, hospitals, airports, beaches and casinos!
Location
State NJ
County Atlantic
Area Pleasantville City (20119)
Zoning R-75
Rooms
Other Rooms Living Room, Dining Room, Bedroom 2, Bedroom 1
Basement Full, Unfinished, Windows, Interior Access
Main Level Bedrooms 2
Interior
Interior Features Attic, Ceiling Fan(s), Dining Area, Floor Plan - Traditional, Formal/Separate Dining Room, Kitchen - Eat-In, Pantry, Recessed Lighting, Upgraded Countertops, Wood Floors
Hot Water Electric
Heating Forced Air
Cooling Ceiling Fan(s), Central A/C
Equipment Built-In Microwave, Dryer - Electric, Oven/Range - Electric, Refrigerator, Washer
Appliance Built-In Microwave, Dryer - Electric, Oven/Range - Electric, Refrigerator, Washer
Heat Source Natural Gas
Exterior
Parking Features Garage - Front Entry, Garage Door Opener, Garage - Side Entry
Garage Spaces 4.0
Water Access N
Accessibility None
Total Parking Spaces 4
Garage Y
Building
Story 1
Foundation Block
Sewer Public Sewer
Water Public
Architectural Style Ranch/Rambler
Level or Stories 1
Additional Building Above Grade, Below Grade
New Construction N
Schools
School District Pleasantville Public Schools
Others
Senior Community No
Tax ID 19-00312-00009
Ownership Fee Simple
SqFt Source Assessor
Acceptable Financing FHA, Conventional
Listing Terms FHA, Conventional
Financing FHA,Conventional
Special Listing Condition Standard
Read Less

Bought with Non Member • Metropolitan Regional Information Systems, Inc.
GET MORE INFORMATION




