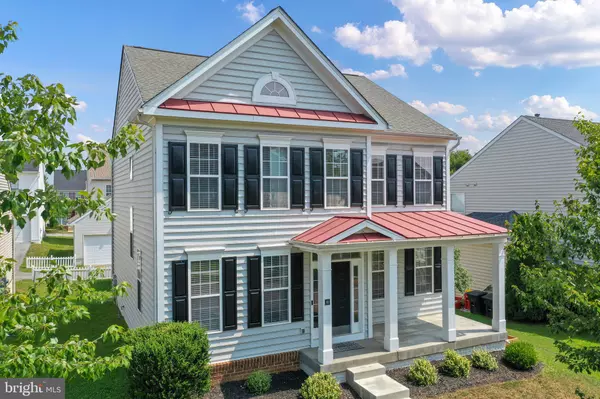For more information regarding the value of a property, please contact us for a free consultation.
80 BATTLEFIELD DR Charles Town, WV 25414
Want to know what your home might be worth? Contact us for a FREE valuation!

Our team is ready to help you sell your home for the highest possible price ASAP
Key Details
Sold Price $455,000
Property Type Single Family Home
Sub Type Detached
Listing Status Sold
Purchase Type For Sale
Square Footage 3,566 sqft
Price per Sqft $127
Subdivision Huntfield
MLS Listing ID WVJF2008706
Sold Date 10/19/23
Style Colonial
Bedrooms 5
Full Baths 3
Half Baths 1
HOA Fees $77/mo
HOA Y/N Y
Abv Grd Liv Area 2,480
Originating Board BRIGHT
Year Built 2006
Annual Tax Amount $1,168
Tax Year 2022
Lot Size 5,153 Sqft
Acres 0.12
Property Description
Beautiful, recently remodeled colonial in sought-after Huntfield, with 5 bedrooms and 3.5 baths! Great back deck between the home and two car garage, along with a fenced in backyard. Large kitchen with new granite countertops. Newly refinished hardwood flooring on the main level. Upstairs, you'll find 4 large bedrooms and two baths. The basement is fully finished, with a legal fifth bedroom, full bath, and large recreation room. This home has cost-effective electric HVAC so you can avoid those high gas bills in the winter! Work from home with high speed internet available through Xfinity. Neighborhood amenities include wide sidewalks, two playgrounds, tennis court, and open spaces. Location is conveniently close to downtown Charles Town and 340 for easy commuting to Martinsburg, Frederick, Leesburg, and beyond. Schedule a showing or come visit the open house on Saturday, September 2nd, from 3-4 PM!
Location
State WV
County Jefferson
Zoning 101
Direction South
Rooms
Other Rooms Living Room, Dining Room, Primary Bedroom, Bedroom 2, Bedroom 3, Bedroom 4, Bedroom 5, Kitchen, Family Room, Foyer, Laundry, Recreation Room, Utility Room, Bathroom 2, Bathroom 3, Primary Bathroom, Half Bath
Basement Full, Fully Finished, Windows, Heated, Improved, Interior Access
Interior
Interior Features Attic, Carpet, Breakfast Area, Family Room Off Kitchen, Formal/Separate Dining Room, Kitchen - Gourmet, Primary Bath(s), Pantry, Recessed Lighting, Soaking Tub, Stall Shower, Tub Shower, Upgraded Countertops, Ceiling Fan(s), Dining Area, Kitchen - Table Space, Walk-in Closet(s), Window Treatments
Hot Water Electric
Heating Heat Pump(s)
Cooling Central A/C
Flooring Carpet, Ceramic Tile, Luxury Vinyl Plank
Equipment Built-In Microwave, Dishwasher, Disposal, Dryer, Oven/Range - Electric, Refrigerator, Washer
Furnishings No
Fireplace N
Appliance Built-In Microwave, Dishwasher, Disposal, Dryer, Oven/Range - Electric, Refrigerator, Washer
Heat Source Electric
Laundry Has Laundry, Main Floor, Washer In Unit, Dryer In Unit
Exterior
Exterior Feature Porch(es), Deck(s)
Parking Features Garage Door Opener, Garage - Rear Entry
Garage Spaces 2.0
Fence Rear, Vinyl, Fully
Utilities Available Under Ground, Water Available
Amenities Available Tennis Courts, Tot Lots/Playground, Common Grounds
Water Access N
View Garden/Lawn, Street
Roof Type Architectural Shingle
Street Surface Black Top,Paved
Accessibility None
Porch Porch(es), Deck(s)
Total Parking Spaces 2
Garage Y
Building
Lot Description Cleared, Landscaping, Front Yard, Rear Yard
Story 3
Foundation Permanent
Sewer Public Sewer
Water Public
Architectural Style Colonial
Level or Stories 3
Additional Building Above Grade, Below Grade
Structure Type 9'+ Ceilings
New Construction N
Schools
Elementary Schools Page Jackson
Middle Schools Charles Town
High Schools Washington
School District Jefferson County Schools
Others
HOA Fee Include Common Area Maintenance,Road Maintenance,Snow Removal,Trash,Management,Reserve Funds
Senior Community No
Tax ID 03 11B021200000000
Ownership Fee Simple
SqFt Source Assessor
Acceptable Financing Cash, Conventional, USDA, VA, FHA
Horse Property N
Listing Terms Cash, Conventional, USDA, VA, FHA
Financing Cash,Conventional,USDA,VA,FHA
Special Listing Condition Standard
Read Less

Bought with Scottie Edwards Vosburgh • Keller Williams Realty
GET MORE INFORMATION




