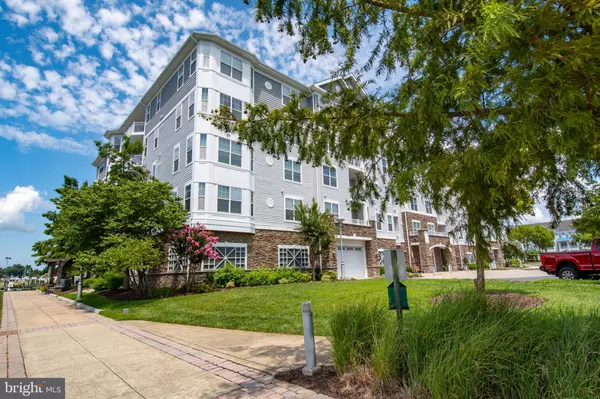For more information regarding the value of a property, please contact us for a free consultation.
900 MARSHY CV #403 Cambridge, MD 21613
Want to know what your home might be worth? Contact us for a FREE valuation!

Our team is ready to help you sell your home for the highest possible price ASAP
Key Details
Sold Price $267,500
Property Type Condo
Sub Type Condo/Co-op
Listing Status Sold
Purchase Type For Sale
Square Footage 1,591 sqft
Price per Sqft $168
Subdivision Deep Harbour
MLS Listing ID MDDO2005414
Sold Date 10/20/23
Style Contemporary
Bedrooms 2
Full Baths 2
HOA Fees $428/mo
HOA Y/N Y
Abv Grd Liv Area 1,591
Originating Board BRIGHT
Year Built 2006
Annual Tax Amount $2,745
Tax Year 2022
Property Description
Fabulous top floor end unit condo in waterfront community of Deep Harbour! Well maintained spacious 2 bedroom condo unit with open floor plan, balcony, custom plantation shutters and conditioned storage unit. Bright and airy with large eat in kitchen with pantry, tons of cabinets & breakfast bar. Living room with electric fireplace, walls of windows and good flow into the dining room with balcony. Ensuite primary bedroom with walk in closet, primary bath with dual vanities, stall shower and tile floor. Second bedroom and full bath. Laundry room with washer & dryer. Assigned parking space, community pool and paths along the water are some of the community amenities. Conditioned storage unit with shelving is being sold with this unit for additional storage needs (separate tax ID) . Close to downtown amenities, shopping, dining & marina's. Easy access to Route 50.
Location
State MD
County Dorchester
Zoning R
Rooms
Other Rooms Living Room, Dining Room, Primary Bedroom, Bedroom 2, Kitchen, Foyer, Laundry, Primary Bathroom
Main Level Bedrooms 2
Interior
Interior Features Bar, Breakfast Area, Butlers Pantry, Carpet, Ceiling Fan(s), Combination Dining/Living, Combination Kitchen/Dining, Combination Kitchen/Living, Dining Area, Elevator, Entry Level Bedroom, Family Room Off Kitchen, Floor Plan - Open, Kitchen - Eat-In, Kitchen - Island, Kitchen - Table Space, Pantry, Primary Bath(s), Recessed Lighting, Sprinkler System, Stall Shower, Tub Shower, Walk-in Closet(s), Wood Floors, Crown Moldings, Window Treatments
Hot Water Natural Gas
Heating Forced Air
Cooling Central A/C, Ceiling Fan(s)
Flooring Wood, Carpet, Ceramic Tile
Fireplaces Number 1
Fireplaces Type Electric, Free Standing
Equipment Built-In Microwave, Disposal, Dishwasher, Dryer, Oven/Range - Electric, Refrigerator, Washer, Water Heater
Fireplace Y
Window Features Sliding,Screens
Appliance Built-In Microwave, Disposal, Dishwasher, Dryer, Oven/Range - Electric, Refrigerator, Washer, Water Heater
Heat Source Natural Gas
Laundry Has Laundry, Dryer In Unit, Washer In Unit
Exterior
Exterior Feature Balcony
Garage Inside Access, Garage Door Opener
Garage Spaces 1.0
Parking On Site 1
Amenities Available Common Grounds, Elevator, Fencing, Gated Community, Jog/Walk Path, Pool - Outdoor, Swimming Pool
Water Access Y
Water Access Desc Private Access
Accessibility 48\"+ Halls, 36\"+ wide Halls, Doors - Swing In, Elevator
Porch Balcony
Total Parking Spaces 1
Garage Y
Building
Story 1
Unit Features Mid-Rise 5 - 8 Floors
Sewer Public Sewer
Water Public
Architectural Style Contemporary
Level or Stories 1
Additional Building Above Grade, Below Grade
Structure Type 9'+ Ceilings,Dry Wall
New Construction Y
Schools
School District Dorchester County Public Schools
Others
Pets Allowed Y
HOA Fee Include Common Area Maintenance,Ext Bldg Maint,Insurance,Management,Reserve Funds,Road Maintenance,Security Gate,Snow Removal,Taxes,Trash,Water
Senior Community No
Tax ID 1007215134
Ownership Condominium
Security Features Main Entrance Lock,Security Gate,Sprinkler System - Indoor
Special Listing Condition Standard
Pets Description Number Limit, Pet Addendum/Deposit
Read Less

Bought with Ullesley M Jackson • EXIT On The Bay
GET MORE INFORMATION




