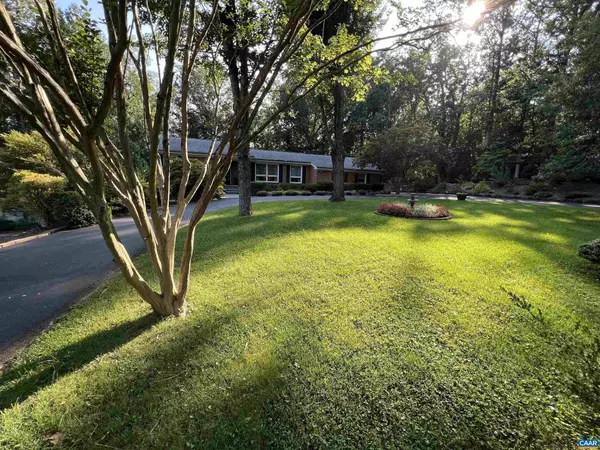For more information regarding the value of a property, please contact us for a free consultation.
3426 RED HILL RD Charlottesville, VA 22903
Want to know what your home might be worth? Contact us for a FREE valuation!

Our team is ready to help you sell your home for the highest possible price ASAP
Key Details
Sold Price $550,000
Property Type Single Family Home
Sub Type Detached
Listing Status Sold
Purchase Type For Sale
Square Footage 2,613 sqft
Price per Sqft $210
Subdivision Unknown
MLS Listing ID 644226
Sold Date 10/20/23
Style Ranch/Rambler
Bedrooms 4
Full Baths 3
HOA Y/N N
Abv Grd Liv Area 1,413
Originating Board CAAR
Year Built 1973
Annual Tax Amount $3,950
Tax Year 2023
Lot Size 4.600 Acres
Acres 4.6
Property Description
Beautifully maintained 1 level home on manicured 4.6 acre truly private lot. Large paved circular driveway (replaced 2018). One level living at 4 bed/3 full bath primary home PLUS additional 1 bed/1 full bath accessory dwelling that is perfect for extended family, rental or office. Huge screened in porch overlooking gorgeous back yard. All brick, hardwood floors, large attached 2 car garage. Basement has inside and outside access, windows and is finished with large recreation room, office, bedroom and full bath. Large workshop under back porch! Plenty of room to garden. No HOA! Great location with quick access to Walnut Creek park, Route 29, schools and 5th St. Station shopping, wineries.,Oak Cabinets,Solid Surface Counter,Fireplace in Family Room
Location
State VA
County Albemarle
Zoning R-1
Rooms
Other Rooms Dining Room, Primary Bedroom, Kitchen, Family Room, Great Room, Laundry, Office, Recreation Room, Primary Bathroom, Full Bath, Additional Bedroom
Basement Fully Finished, Full, Interior Access, Outside Entrance, Walkout Level, Windows
Main Level Bedrooms 2
Interior
Interior Features Kitchen - Eat-In, Entry Level Bedroom
Heating Heat Pump(s)
Cooling Heat Pump(s)
Fireplaces Type Wood
Equipment Dryer, Washer/Dryer Hookups Only, Washer, Dishwasher, Oven/Range - Electric, Microwave, Refrigerator
Fireplace N
Appliance Dryer, Washer/Dryer Hookups Only, Washer, Dishwasher, Oven/Range - Electric, Microwave, Refrigerator
Exterior
Parking Features Garage - Side Entry
Utilities Available Electric Available
View Garden/Lawn
Roof Type Composite
Accessibility None
Garage Y
Building
Lot Description Landscaping, Level, Private, Trees/Wooded
Story 1
Foundation Block
Sewer Septic Exists
Water Well
Architectural Style Ranch/Rambler
Level or Stories 1
Additional Building Above Grade, Below Grade
New Construction N
Schools
Elementary Schools Red Hill
Middle Schools Walton
High Schools Monticello
School District Albemarle County Public Schools
Others
Ownership Other
Special Listing Condition Standard
Read Less

Bought with KEVIN R HOLT • NEST REALTY GROUP
GET MORE INFORMATION




