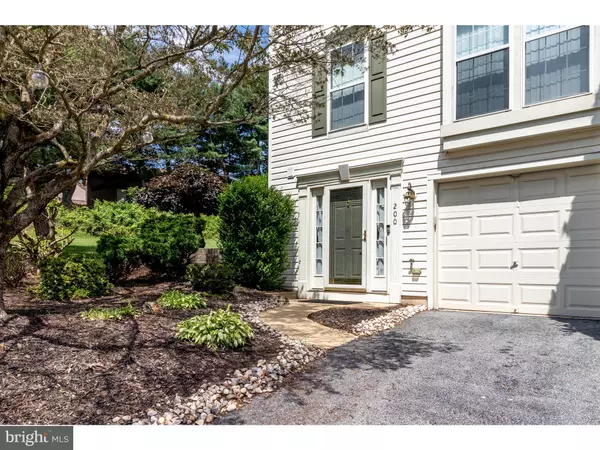For more information regarding the value of a property, please contact us for a free consultation.
200 BARCLAY DR Hockessin, DE 19707
Want to know what your home might be worth? Contact us for a FREE valuation!

Our team is ready to help you sell your home for the highest possible price ASAP
Key Details
Sold Price $385,000
Property Type Townhouse
Sub Type End of Row/Townhouse
Listing Status Sold
Purchase Type For Sale
Square Footage 1,925 sqft
Price per Sqft $200
Subdivision Vincent Lane
MLS Listing ID DENC2049740
Sold Date 10/19/23
Style Traditional
Bedrooms 3
Full Baths 2
Half Baths 1
HOA Fees $25/ann
HOA Y/N Y
Abv Grd Liv Area 1,523
Originating Board BRIGHT
Year Built 1995
Annual Tax Amount $3,341
Tax Year 2022
Lot Size 3,049 Sqft
Acres 0.07
Lot Dimensions 30.90 x 108.50
Property Description
Welcome to 200 Barclay Drive conveniently located in the popular Limestone Hills Vincent Lane
community in the Red Clay School District with the Linden Hill elementary school feeder pattern. This
light and bright end-unit townhouse has lots of windows and is set on a premium lot next to open space
with trees that affords lots of privacy and extra green space. The entry level with tile floors features a
large flex space that can be used as a family room, movie theater, work out area, office, craft room, or
playroom. The laundry and a half bath are also located on this level. Hardwood stairs lead to the main
level with the large bright open living room featuring upgraded wood floors. You will love entertaining on
this level with the living room flowing into the dining area and the kitchen with a ceiling fan. The bright
sunroom with a vaulted ceiling conveniently leads directly to the deck and backyard. The upper level
includes two bedrooms with vaulted ceilings, a full hall bathroom, and the primary bedroom with a
vaulted ceiling, a walk-in closet and an ensuite bathroom. Both the primary bedroom and one of the
other bedrooms have ceiling fans. The full bathrooms have been updated with new vanities/counters, lighting, and fixtures. Updates: ceiling light fixtures in lower level and stairway (2023); both bathroom
vanities/counters, lighing & fixtures (2021); roof (2019); Samsung kitchen appliances (2018); LG washer
& dryer (2017). This home is conveniently located within a 10-minute drive to restaurants, pubs, grocery
stores, doctors, and day care facilities, and is easy access to major commuting routes to Wilmington and
Kennett Square. Showings start Sunday, 9/24/23 so schedule your showing today.
Location
State DE
County New Castle
Area Hockssn/Greenvl/Centrvl (30902)
Zoning NCPUD
Rooms
Other Rooms Living Room, Dining Room, Primary Bedroom, Bedroom 2, Bedroom 3, Kitchen, Family Room, Sun/Florida Room, Laundry
Basement Partially Finished, Walkout Level, Windows
Interior
Interior Features Carpet, Ceiling Fan(s), Floor Plan - Open, Wood Floors
Hot Water Natural Gas
Heating Forced Air
Cooling Central A/C
Flooring Carpet, Ceramic Tile, Wood
Equipment Built-In Microwave, Dishwasher, Dryer, Oven/Range - Gas, Refrigerator, Stainless Steel Appliances, Washer
Fireplace N
Appliance Built-In Microwave, Dishwasher, Dryer, Oven/Range - Gas, Refrigerator, Stainless Steel Appliances, Washer
Heat Source Natural Gas
Exterior
Exterior Feature Deck(s)
Parking Features Garage - Front Entry, Garage Door Opener, Inside Access
Garage Spaces 2.0
Utilities Available Electric Available, Phone Available
Water Access N
Roof Type Asphalt
Accessibility None
Porch Deck(s)
Attached Garage 1
Total Parking Spaces 2
Garage Y
Building
Lot Description Backs to Trees, Rear Yard
Story 2
Foundation Concrete Perimeter
Sewer Public Sewer
Water Public
Architectural Style Traditional
Level or Stories 2
Additional Building Above Grade, Below Grade
New Construction N
Schools
School District Red Clay Consolidated
Others
Senior Community No
Tax ID 08-024.40-174
Ownership Fee Simple
SqFt Source Assessor
Acceptable Financing Cash, Conventional
Listing Terms Cash, Conventional
Financing Cash,Conventional
Special Listing Condition Standard
Read Less

Bought with Hui Cong • BHHS Fox & Roach - Hockessin
GET MORE INFORMATION




